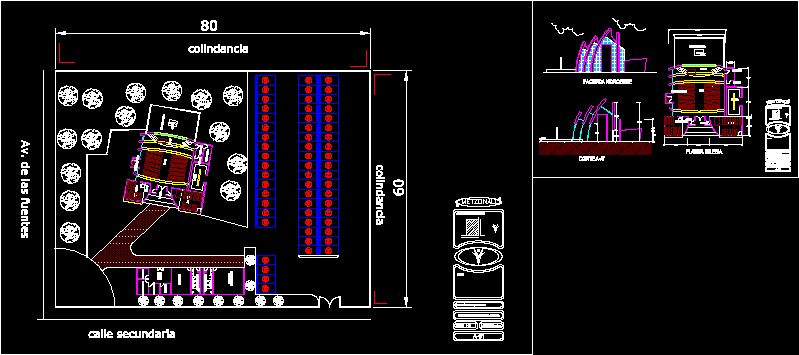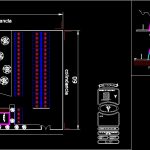ADVERTISEMENT

ADVERTISEMENT
Apostolic Church DWG Block for AutoCAD
Church in regular terrain – Modern Concept of architecture
Drawing labels, details, and other text information extracted from the CAD file (Translated from Spanish):
metzonalli, av. of the sources, secondary street, adjoining, sketch of location, notes :, elaborated: ing. arq moon uriel, av. from the sources, naucalpan, edo. méx., dimension: meters, nave, cross, baptistery, altar, nartex, chapel, water tank, sacristy, cellar, niches, confessional, northwest facade, a-a ‘court, men’s toilets, women’s toilets, multipurpose room , parish, coordination, information, archive, library, waiting room, bell tower, church floor
Raw text data extracted from CAD file:
| Language | Spanish |
| Drawing Type | Block |
| Category | Religious Buildings & Temples |
| Additional Screenshots |
 |
| File Type | dwg |
| Materials | Other |
| Measurement Units | Metric |
| Footprint Area | |
| Building Features | |
| Tags | architecture, autocad, block, cathedral, Chapel, church, concept, DWG, église, igreja, kathedrale, kirche, la cathédrale, modern, mosque, temple, terrain |
ADVERTISEMENT

