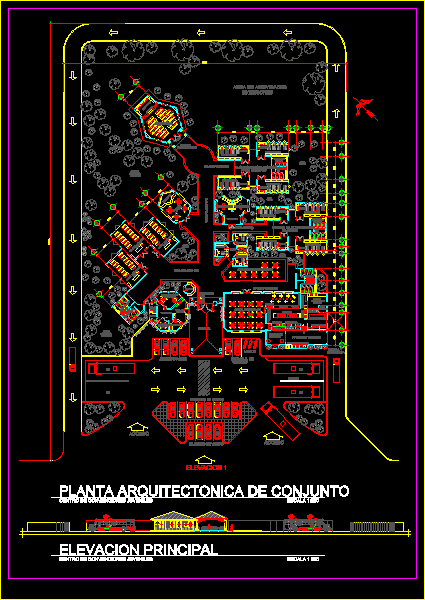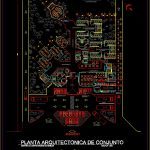
Christian Youth Convention Center DWG Block for AutoCAD
Architectonic plant of Christian Youth Convention Center
Drawing labels, details, and other text information extracted from the CAD file (Translated from Spanish):
armrest, visual level, oxford, power bar, cane area, visitor parking, administration, personnel, service, buses, loading and, download, portal, entrance, room, machines, gas, tender yard, pantry, cashier, delivery, utensils, cooking, preparation, washing, serving, drinks, freezers, access, tables area, implemets, cleaning, laundry, motorcycles, chat room, booth, library, area, reading, ss m., s.s. h., meetings, reception, waiting, room, s.s. women, s.s. men, external seating area, ss, core of bedrooms, for men, living room, pulpit, stage, atrium, hall, ecumenic, iii, vii, vest., living, viii, activity area, outdoor, women , ensemble architectural plan, juvenile convention center, walk, trays, and dishes, bod., vestibule, area, green, auditorium, showers, main elevation
Raw text data extracted from CAD file:
| Language | Spanish |
| Drawing Type | Block |
| Category | Religious Buildings & Temples |
| Additional Screenshots |
 |
| File Type | dwg |
| Materials | Other |
| Measurement Units | Metric |
| Footprint Area | |
| Building Features | Garden / Park, Deck / Patio, Parking |
| Tags | architectonic, autocad, block, cathedral, center, Chapel, church, convention, DWG, église, igreja, kathedrale, kirche, la cathédrale, mosque, plant, temple, youth |
