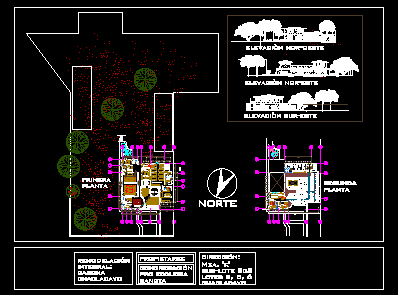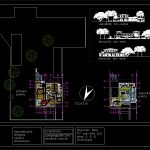ADVERTISEMENT

ADVERTISEMENT
Chaclayo Monastery DWG Block for AutoCAD
Chaclayo Monastery – Lima
Drawing labels, details, and other text information extracted from the CAD file (Translated from Spanish):
chest, registry, network, general, siphon, phone, elevator, drafix cad, galiciacad, meeting room, sshh, area collaborators, auditorium, dining room, topic, kitchen, chapel, receipt, living, terrace, sshh males, first plant, second floor, north-west elevation, north-east elevation, control room, gym, north, south-east elevation, dorm. visits, s.s.h.h., planning room, pantry, household, s.s.h.h ladies, sacristy, clothing, parents’ office, cleaning room, owner: congregation pro ecclesia sancta, meditation area, s.s.h.h.
Raw text data extracted from CAD file:
| Language | Spanish |
| Drawing Type | Block |
| Category | Religious Buildings & Temples |
| Additional Screenshots |
 |
| File Type | dwg |
| Materials | Other |
| Measurement Units | Metric |
| Footprint Area | |
| Building Features | Elevator |
| Tags | autocad, block, cathedral, Chapel, church, DWG, église, igreja, kathedrale, kirche, la cathédrale, lima, mosque, temple |
ADVERTISEMENT
