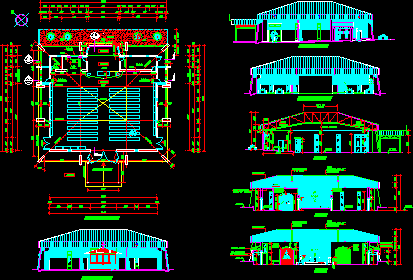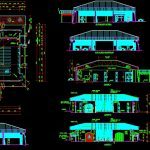
Chapel DWG Elevation for AutoCAD
Chapel – Plants – Elevations
Drawing labels, details, and other text information extracted from the CAD file (Translated from Spanish):
sky-framework, sky, eaves, lucarna, truss axis, corridor, green area, access, plant architecture, front elevation, court b, cut to, rear elevation, lateral elevation, main access, court c, wood truss, alb. block, false wood frame, glass block, var., christ, in sight, attached to wall, confessional, metal protection, wood, projected eaves line, altar, baptismal font, entrance to, confessional, chapel, team room and sound, sacristy, word, god, ambon, font, baptismal, frontal, plant, lateral, note:, var. adjust, c. closed, c. open, subject to change by, mountable zinc stack, side window, door, solution, description, references, plan, revisions, nro., review, date, agent, environmental impact of the project, chapel, project, calculation, drawing, aprobo, architect, name, signature, project:, title of the plan:, project code:, flat number:, scale, revision, e. aguilera r., plant, elevations and cuts, approved for construction
Raw text data extracted from CAD file:
| Language | Spanish |
| Drawing Type | Elevation |
| Category | Religious Buildings & Temples |
| Additional Screenshots |
 |
| File Type | dwg |
| Materials | Glass, Wood, Other |
| Measurement Units | Metric |
| Footprint Area | |
| Building Features | |
| Tags | autocad, cathedral, Chapel, church, DWG, église, elevation, elevations, igreja, kathedrale, kirche, la cathédrale, mosque, plants, temple |
