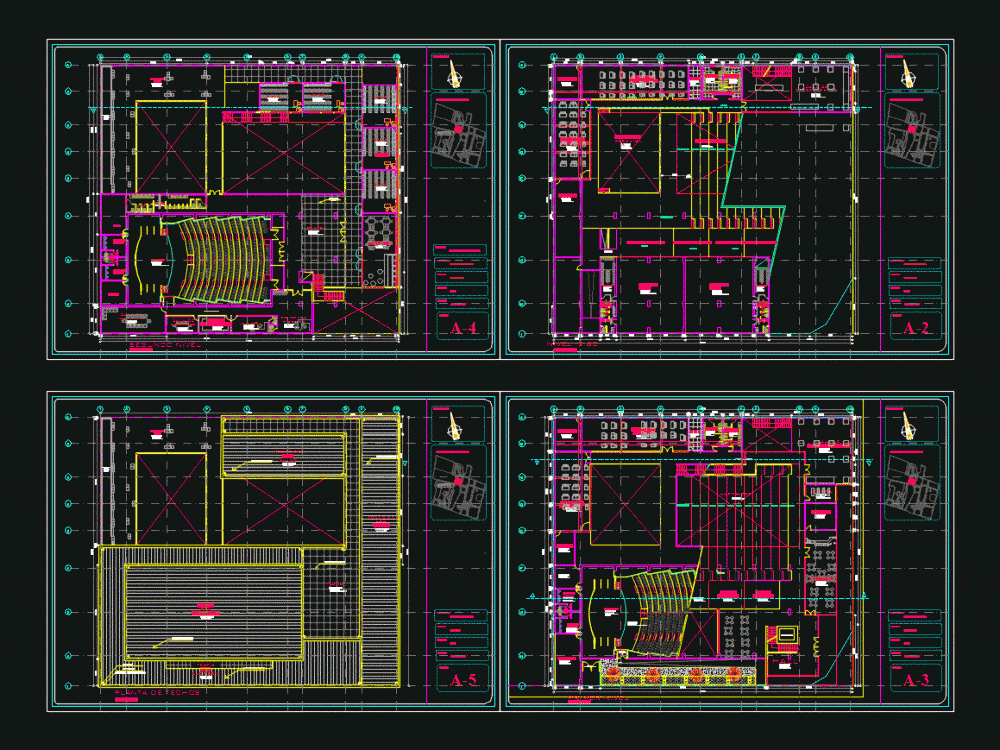
Broadcast Center Cayma DWG Block for AutoCAD
Dance workshops; music; classrooms; an auditorium; yard carnivals; living areas; cafeteria and parking;
Drawing labels, details, and other text information extracted from the CAD file (Translated from Spanish):
court dining room, dance, workshop, carnival playground, amphitheater, parking, changing rooms, expansion area, ss.hh., living room, dressing room males, dressing room women, expansion classrooms, deposit, hall, location sketch :, orientation: , sheet :, plaza, greater cayma, arequipa, cayma, location:, plane:, scale:, date:, red jimenez amanda, student:, cistern, floor type :, polished cement, pump room, library, library, kitchen, storage, room, cleaning, sub-, station, electric, ramp, vehicular, exit, to the patio, ss.hh, type of floor: micro cement or polished cement waterproofed, type of floor: waterproof polished cement, grass or shrubs with small root, ceilings, roof of the classrooms, opaque polycarbonate, gutters, attached to the columns, direction of the roof, stage, sink, wooden floor, reception, laminated wood, polypropylene, loc tec, entrance, parking, exit of, emergency, ramp, lighting, exhibition terrace temporary structure, longitudinal cut, dressing room, track, stage, parking, parking, wood acoustic panels, booth, projection, excluas, library, entrance hall, plan, plans, project:, music and dance training center from cayma, cátredra:, arq. solari lazarte luis, arq. morals arturo, arq. Moreno Antonio, Arch. tamashiro giancarlo, student :, location :, cayma, arequipa, plane :, sheet:
Raw text data extracted from CAD file:
| Language | Spanish |
| Drawing Type | Block |
| Category | Entertainment, Leisure & Sports |
| Additional Screenshots |
 |
| File Type | dwg |
| Materials | Wood, Other |
| Measurement Units | Metric |
| Footprint Area | |
| Building Features | Garden / Park, Deck / Patio, Parking |
| Tags | areas, Auditorium, autocad, block, cafeteria, center, cinema, classrooms, dance, DWG, living, music, Theater, theatre, workshops, yard |
