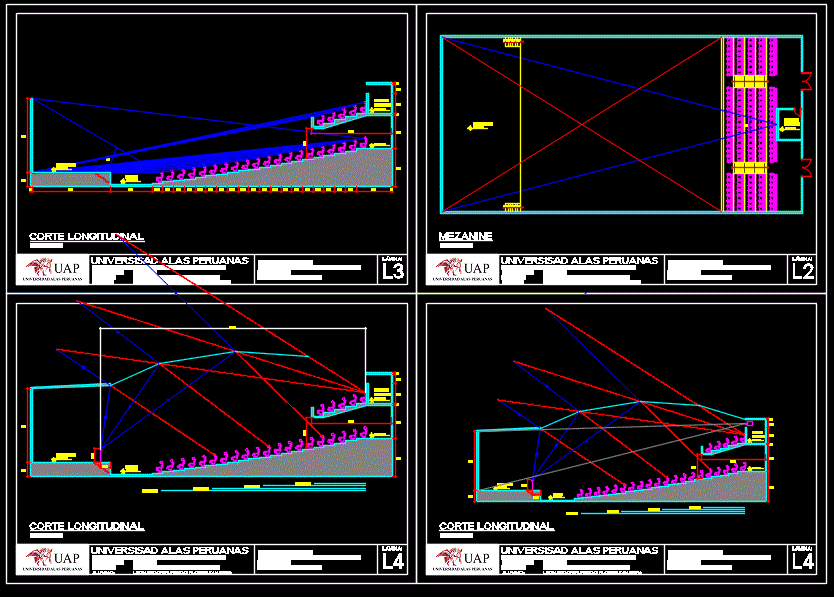ADVERTISEMENT

ADVERTISEMENT
Film Auditorium – Visual – Acoustic Reinforcements – Reverberation Time DWG Full Project for AutoCAD
Academic project THX auditorium Cinemascope film type in which they are projected the respective visual; proposed reinforcements and calculated acoustic reverberation time.
Drawing labels, details, and other text information extracted from the CAD file (Translated from Spanish):
platea, stage, universisad Peruvian wings, professional academic school of architecture, subject: acoustics, teacher: arq. carlos daniel rivas kubler, student: leonardo wilfredo zanabria flowers, plate :, theme: cine-auditorium, feature: cinema thx cinemascope, longitudinal section, mezzanine, floor, proy room, emergency exit, entry, calculation of tr, rt maximum, rt minimum, dressed room
Raw text data extracted from CAD file:
| Language | Spanish |
| Drawing Type | Full Project |
| Category | Entertainment, Leisure & Sports |
| Additional Screenshots | |
| File Type | dwg |
| Materials | Other |
| Measurement Units | Metric |
| Footprint Area | |
| Building Features | |
| Tags | academic, acoustic, Auditorium, autocad, cinema, DWG, film, full, Project, projected, reinforcements, respective, Theater, theatre, Time, type, visual |
ADVERTISEMENT

