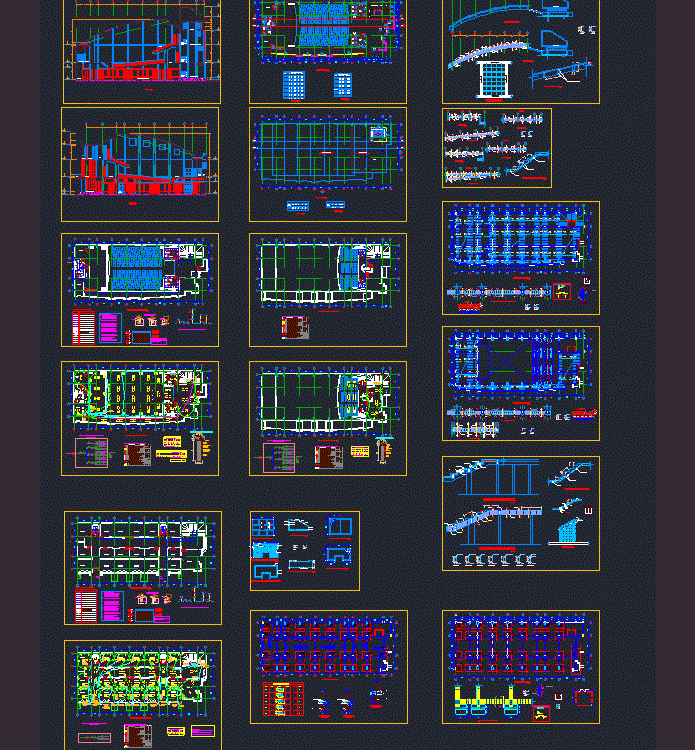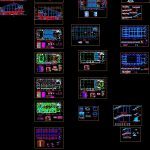
Theatre DWG Plan for AutoCAD
THEATRE PLANS – PLANTS – CORTES – VIEW – FACILITIES – STRUCTURES
Drawing labels, details, and other text information extracted from the CAD file (Translated from Spanish):
store attention corridor, reception access, anteroom, stage, s.s.h.h. ladies, changing rooms, access to, corridor, terrace, elevated tank, mezzanine, bleachers a, access by, metal, bleachers, balcony, ventil, duct, access, men, sshh, cabin, protection, ss.hh. vain – windows, level, second level, type, cant., long, height, alfeizer, box of openings – doors, width x height, third level, semi-circular coverage, inclined coverage, fourth level, ladies, ups and downs drain , up and down drain., network, up water, reservoir, distribution, pipe, reservoir, drain, hot water, cold water, outlet for, exit, drain in toilets, water outlets and detail, in wall bdll., vdll., vv, sv, vd, bd, s. to. f., v. to. f., symbol, sump, bronze threaded register, irrigation tap, gate valve, check type check valve, universal union, description, water meter, legend sanitary installations, places where the project is indicated, on walls, no the installation in floors, its hermetism, flat seat salts or equivalent system will be allowed, for the valve without cutting the pipe., the universal joints, of the dimensions indicated, will go in the wall. will carry wooden frame and door, with fixer or puller and system of fixation to pressure., unions so as not to hinder its operation., water network – first floor, technical specifications, – a universal joint will be placed in case of pipe visible, note of valves, – the valves on the wall will be housed in, trunks with wooden lid., technical specifications drain:, with joints sealed with special glue or cement sovente, the pipes to be used in klas networks will be plastic, rigid , of unions to simple pressure and with accesories of the, hot water pipes will be of pvc pipes, in cold water networks customer and drain, will be of, good quality in accordance with the technical norms of, all the matrial, pipes , accessories to be used, itintec and with the norms stipulated in the regulation, in addition to sealants with teflon .etc., national of constructions of Peru, special glue for pvc with insulation, appropriate thermal., imperme ilizados with frame and cover of cast iron, ventilation light type glue or cement solvent, for pvc pipe according to technical norms itintec., rigid pvc pipe union to simple pressure for, places indicated in the planes will be of masonry, logs they will be installed inside the bathrooms and in, they must be of rigid pvc of unio to simple pressure, for, for drain heavy type including accessories, the pipes and accessories for drain and ventilation, indicated in the plans., are visible pipes and two universal unions, hermetica and will be fixed to the head of the accessory, corresponding with tow and lead., the records will be bronze cvon threaded cap and, in each valve will be installed a universal union when, the gate valves will be bronze seat , when the valve is installed in each box or niche., ac, af, shower outlet, mixed water, sink, shower tub, bidet, kitchen sink, laundry room, height table atos of water and drain on the wall, arrives from the general board, sa.b, reflecto on floor, legend electrical installations, kwh, triple fluorescent screen, general electrical distribution board, light meter, wall and floor reflector, uni polar switch of two dice, uni polar switch of a die, bracket outlet, switch switch, electric distribution sub-board, double fluorescent screen, detail of grounded well, treatment, topsoil with, copper-weld rod, zanick or similar, electrode, edge for, braid copper, tube pvc, sa.bc, uni polar switch of three dice, commutation switch, electro duct per floor or wall telephone, duct per floor or wall tv-cable, recessed network per floor or wall, network recessed by ceiling or wall, boxes, height, above, npt, special, octagonal, rectangular, ceiling, connection of electro punch, monofasico meter, two wires, reflector, lighting flourosente, lighting, receptacle, reserve, esq uema of the distribution board, single family diagram, total, total maximum demand, reflec., flouors., lighting, plumbing, locker, low drain, cafeteria, enter the distribution board, connection of electro, arrives at the meter, network for meter, the system arrives from the well to the ground, load table, stores, the dimensions of the box will be according to the manufacturer, the heights indicated in the legend is referential in the work the contractor will coordinate the heights, with monofasical or three phase distribution with switches of the type no fuse thermomagnetics :, the distribution board will be embedded in heavy galvanized iron metal cabinet, the outlets and switches will be similar to those of the micromagic series of ticino with, the boxes for
Raw text data extracted from CAD file:
| Language | Spanish |
| Drawing Type | Plan |
| Category | Entertainment, Leisure & Sports |
| Additional Screenshots |
 |
| File Type | dwg |
| Materials | Masonry, Plastic, Wood, Other |
| Measurement Units | Metric |
| Footprint Area | |
| Building Features | |
| Tags | Auditorium, autocad, cinema, cortes, DWG, facilities, plan, plans, plants, structures, Theater, theatre, View |
