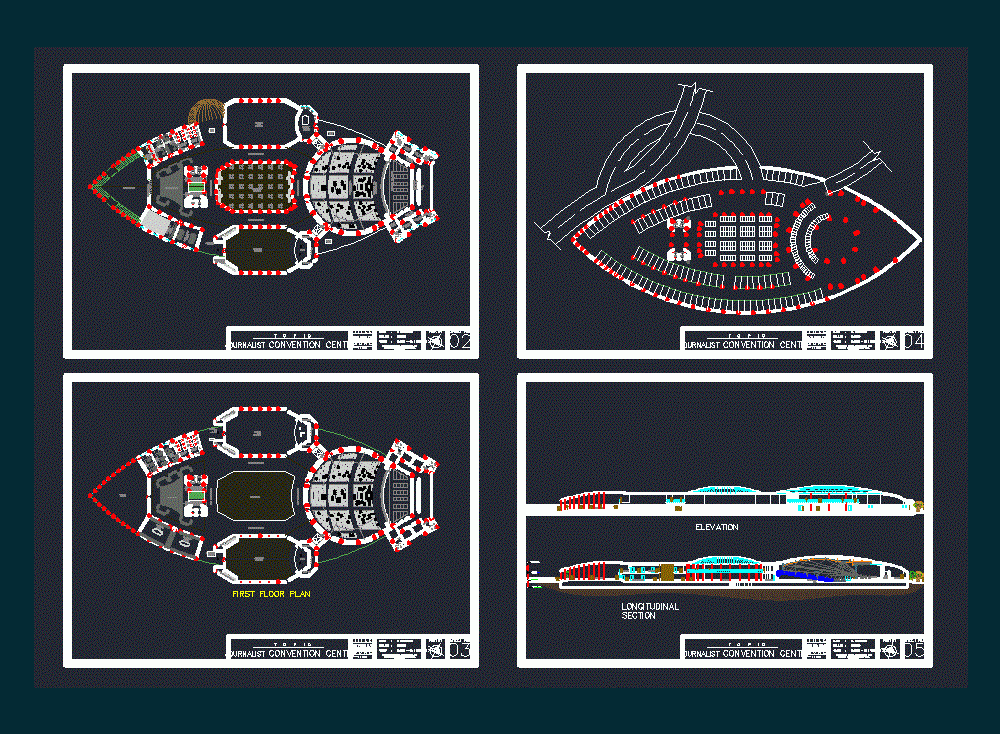ADVERTISEMENT

ADVERTISEMENT
Convention Center DWG Block for AutoCAD
Telangana journalist Convention Center built in Hyderabd near hussian sagar.
Drawing labels, details, and other text information extracted from the CAD file:
lift, interpretor s cum control rm., auditorium entrance, backstage, stage, green area, waiting lobby, common lobby, lobby, main entrance, up., store, longitudinal section, roof level, interpretor s cum control rm., exhibition hall entrance, restaurent, terrace garden, lobby, corrider, convention hall, stage, back stage, balcony, elevation, lobby, loading deck, first floor plan, name : o. shanmukh
Raw text data extracted from CAD file:
| Language | English |
| Drawing Type | Block |
| Category | Entertainment, Leisure & Sports |
| Additional Screenshots | |
| File Type | dwg |
| Materials | Other |
| Measurement Units | Metric |
| Footprint Area | |
| Building Features | Garden / Park, Deck / Patio |
| Tags | Auditorium, autocad, block, built, center, cinema, convention, CONVENTION CENTER, DWG, Theater, theatre |
ADVERTISEMENT
