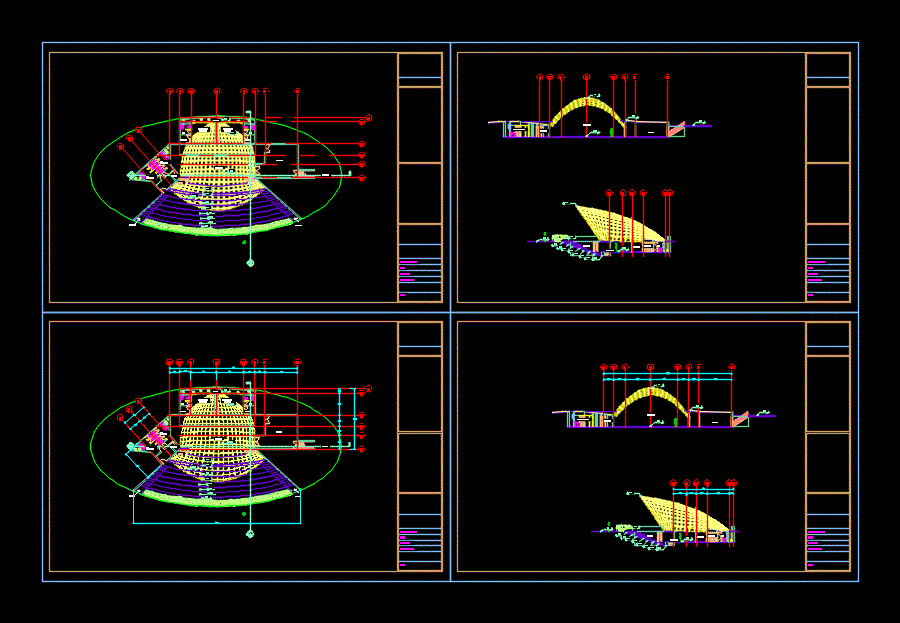
Outdoors Auditorium DWG Block for AutoCAD
Outdoors auditorium; sunken; Within the United Nations Public Space Is Like a park.
Drawing labels, details, and other text information extracted from the CAD file (Translated from Spanish):
plan, facade, detail, project workshop advisors :, semester :, project :, plan key :, scale :, content of the plan :, date :, student :, table of surfaces :, symbology:, location sketch: , notes :, scale, checked by, drawn by, date, project number, downstairs, walk-in men, walk-in wardrobes women, wc, stand, bodega, wc men, wc women, closet, garden, access, bleachers, corridor, cancelles, human scale, blacksmithing, furniture, walls, pavements, floors, signs, titles, vegetation, projection, axes, dimensions, sanitary furniture, low walls, levels, shadows, columns, walls, drywall, concrete walls, doors, trace layers, dimensions to cloths, dimensions to axes, titles, labels, universal blocks, for scale in planes, scale factor for planes ltscale_enter
Raw text data extracted from CAD file:
| Language | Spanish |
| Drawing Type | Block |
| Category | Entertainment, Leisure & Sports |
| Additional Screenshots | |
| File Type | dwg |
| Materials | Concrete, Other |
| Measurement Units | Metric |
| Footprint Area | |
| Building Features | Garden / Park |
| Tags | Auditorium, autocad, block, cinema, DWG, outdoors, park, PUBLIC, space, Theater, theatre, united |
