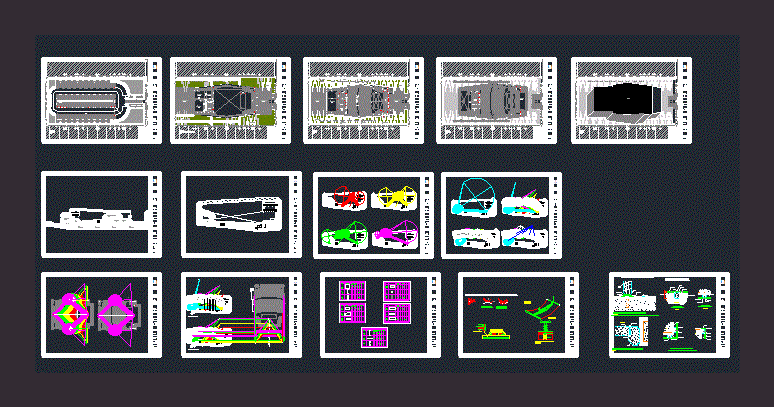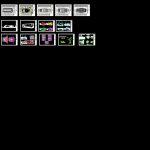
Theatre DWG Detail for AutoCAD
Acoustic Development. Plants – Cortes – Schematics – Details
Drawing labels, details, and other text information extracted from the CAD file (Translated from Spanish):
cto. sound, dep. props, cathedra :, arq., location :, district province region, workshop :, project :, description :, scale :, date :, student :, mobile direct sound source, fixed direct sound source, mobile sound source, sound directivity, areas of noise pollution, mural, adoquin clay floor, disabled, parquet coracaspi, pit, stage, backstage, corridor, stalls, foyer, fire doors, wooden slats, acoustic wall, air extractors, metal grid, control, space public, avenue francisco bolognesi, av. francisco bolognesi, junin street, juan cuglievan street, cristobal colon street, faculty of architecture, members :, theme :, auditorium – conference room, lord of sipán, and urbanism, architectural conditioning ii, flat description :, lamina: flat location :, course:, plant zotano, multipurpose room plant, theater plant, mezzanine floor, ceiling plant, mezzanine, boletetria, kitchenet, warehouse utility, income, double height projection, dividing acoustic panels, rehearsal room, curtain wall, street the viceroy, avenue felipe santiago salaverry, heavy carpet on concrete, rehearsal rooms, sum, heavy carpet with latex waterproofing, parking, reflecting panels, absorbent panels, calculation of reboring time, pre-sizing method, acoustic panels, reinforcement and behavior, acoustic in section, element, geometry, t. pair, total, number, element., material, seating area, mesanine floor, – -, stage area, side wall of the seats, internal wall of the stage, pit stair area, stage stairs, pit area, circulation, rear wall, stage ceiling, absorbing panel, reflecting panel, details, burga rivera, luis. contreras salzar, rosalia chapoñan mondragon, angel davila mondragon, william garcia becerra, graviela paiva valerav, frank vilchez carranza, wendy, location acoustic panels, wall, surface, plate, plaster, plate cholguan or, perforated plywood, rigid glass wool, middle section of the central ribs, tubular profile, plate fixation to central rib, methacrylate plate, the beam reflected by a sup. flat has the same opening as the incising beam., scheme, straight edge section, detail, tubular profile, straight edges of the plate, profile detail in both, panel meeting, acoustic absorbent walls, cpmcreto wall , reflective acoustic stage, wall, floor and wall meeting, floor, self-tapping stainless steel screw, threshold tightness solution, jamb tightness solution, npt.
Raw text data extracted from CAD file:
| Language | Spanish |
| Drawing Type | Detail |
| Category | Entertainment, Leisure & Sports |
| Additional Screenshots |
 |
| File Type | dwg |
| Materials | Concrete, Glass, Steel, Wood, Other |
| Measurement Units | Metric |
| Footprint Area | |
| Building Features | Garden / Park, Parking |
| Tags | acoustic, Auditorium, autocad, cinema, cortes, DETAIL, details, development, DWG, plants, Theater, theatre |
