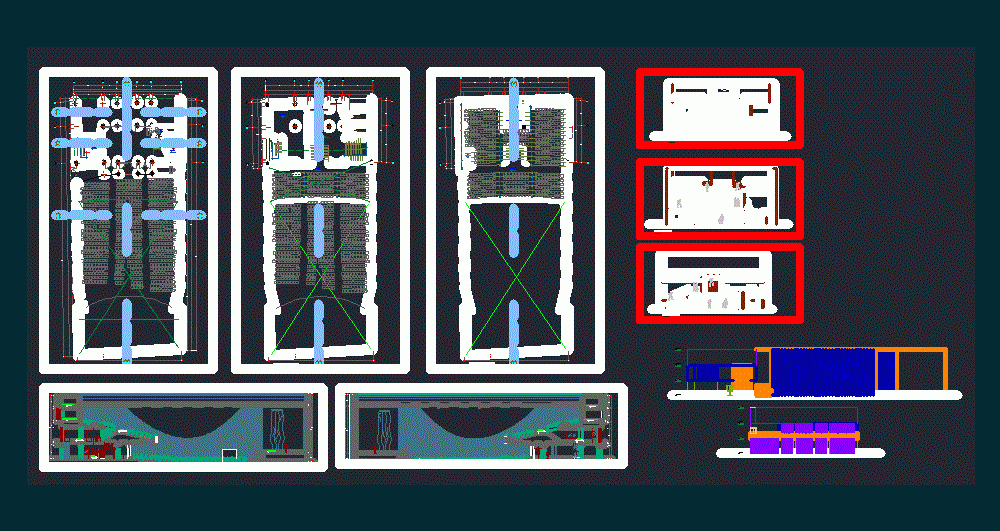
Movies DWG Block for AutoCAD
Ex Film City Chimbote. Plants – Cortes
Drawing labels, details, and other text information extracted from the CAD file (Translated from Spanish):
technical specifications :, -all measures must be verified on site., -all dimensions are indicated in meters., -the dimensions of the structure must be specified, by the structural project, which must be res-, -not used this plan for purposes other than the one referred to, petar the free heights indicated here., -the furnishing is representative., -the measures are axes and cloths., general notes :, -design based on the requirements of, the owner., -It is taken as minimum height for the first floor :, -except for other indication of the owner, the construction will be carried out according to the technical norms, required in the national building regulations., -if there is any modification in the work and not estee , indicated in the design, is under the responsibility of the, npt, up stairs, study, floor: non-slip ceramic, hall, storage, slip, floor: ceramic, ss.hh., salon, laundry, first floor, stage, alfomfra floor red, quarter of maqu inas, second floor, third floor, elevated tank, longitudinal cut h-h, longitudinal cut g-g, wooden frame, cut c – c, cut d – d, cut a – a
Raw text data extracted from CAD file:
| Language | Spanish |
| Drawing Type | Block |
| Category | Entertainment, Leisure & Sports |
| Additional Screenshots | |
| File Type | dwg |
| Materials | Wood, Other |
| Measurement Units | Metric |
| Footprint Area | |
| Building Features | |
| Tags | Auditorium, autocad, block, chimbote, cinema, city, cortes, DWG, film, plants, Theater, theatre |
