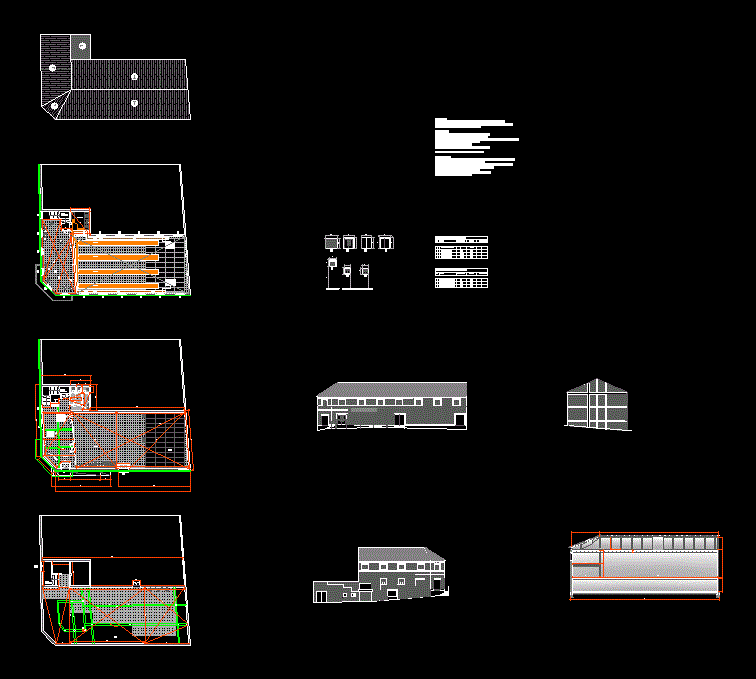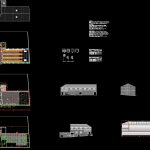ADVERTISEMENT

ADVERTISEMENT
Rehabilitation Project DWG Full Project for AutoCAD
Rehabilitation Project. Analysis
Drawing labels, details, and other text information extracted from the CAD file (Translated from Spanish):
line to climate table, climbs to climate table located on the first floor, air extraction duct tainted, clean air supply conduit, door planning table, type, width, height, count, window planning table, double door, sheet metal shutter, folding window, basement, communications center, stage, auditorium, lobby, toilets, facilities, living room, air ducts
Raw text data extracted from CAD file:
| Language | Spanish |
| Drawing Type | Full Project |
| Category | Entertainment, Leisure & Sports |
| Additional Screenshots |
 |
| File Type | dwg |
| Materials | Other |
| Measurement Units | Metric |
| Footprint Area | |
| Building Features | |
| Tags | analysis, architecture, Auditorium, autocad, cinema, DWG, full, Project, rehabilitation, Theater, theatre |
ADVERTISEMENT
