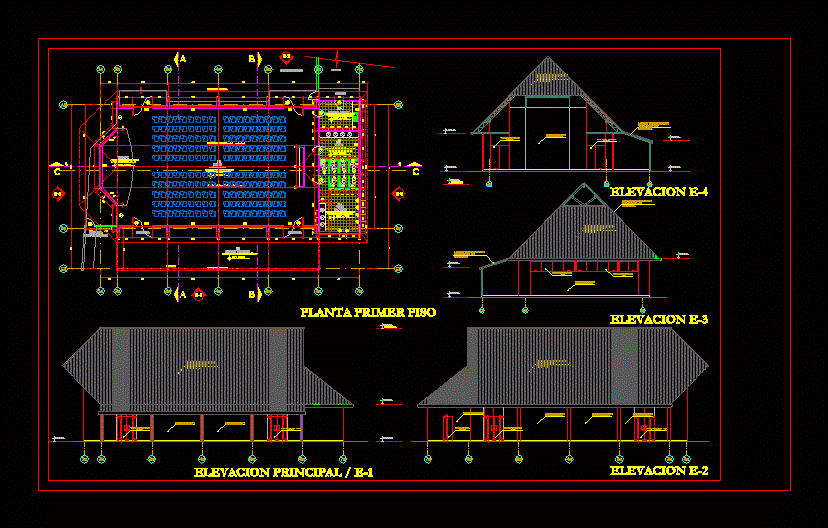ADVERTISEMENT

ADVERTISEMENT
Conference Room DWG Block for AutoCAD
Floor conference room Arquitectonica; plant – cuts
Drawing labels, details, and other text information extracted from the CAD file (Translated from Spanish):
n.p.t., plot plan, burnished polished cement floor, women, ss.hh, proy. light coverage, metal structure see structural design sheet, garden, interior garden, office – kitchen, sevice, podium, conference room, lecturer entrance, entrance, roofed passage, ss.hh men, tarrajeo rubbed and painted oil color matte paint , ridge, first floor, wooden plywood door
Raw text data extracted from CAD file:
| Language | Spanish |
| Drawing Type | Block |
| Category | Entertainment, Leisure & Sports |
| Additional Screenshots |
 |
| File Type | dwg |
| Materials | Wood, Other |
| Measurement Units | Metric |
| Footprint Area | |
| Building Features | Garden / Park |
| Tags | arquitectonica, Auditorium, autocad, block, cinema, conference, conference room, cuts, DWG, floor, plant, room, Theater, theatre |
ADVERTISEMENT
