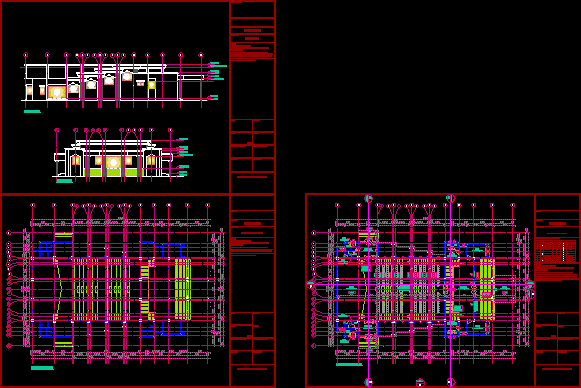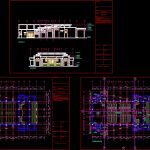ADVERTISEMENT

ADVERTISEMENT
Meeting DWG Block for AutoCAD
Draw the meeting room with the plane of the centerline.
Drawing labels, details, and other text information extracted from the CAD file:
toilet, ent. lobby, l. toilet, store, g. toilet, office, up., stage, porch, meeting hall, ent. verandah, meeting hall, building :-, drg. title :-, dealt by :-, date :-, scale :-, general manager :-, agency :-, project title :-, architect :-, north :-, project engineer :-, drg. no. :-, notes :-, not be scaled., interior designers. this drg. is not to be reproduced, or copied before the prior permission of architect., of architect before execution., architectural consultants :, ground floor plan, w.c., se. no., type, size, sill, lintel, total nos., remarks, door, window, ventilator, elevations, center line plan
Raw text data extracted from CAD file:
| Language | English |
| Drawing Type | Block |
| Category | Entertainment, Leisure & Sports |
| Additional Screenshots |
 |
| File Type | dwg |
| Materials | Other |
| Measurement Units | Metric |
| Footprint Area | |
| Building Features | |
| Tags | Auditorium, autocad, block, cinema, draw, drawing, DWG, elevations, meeting, plane, room, Theater, theatre |
ADVERTISEMENT
