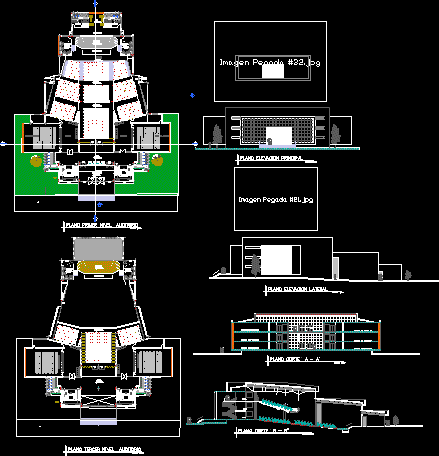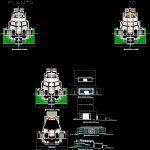ADVERTISEMENT

ADVERTISEMENT
Design Auditorium DWG Block for AutoCAD
Auditorio, Acustica
Drawing labels, details, and other text information extracted from the CAD file (Translated from Spanish):
women dressing rooms, acoustic pit, dressing rooms, stage, emergency exit, hall, lobby, trascenario, parqueton huayacan floor, dressing rooms, ss.hh. women, first level flat auditorium, ss.hh. males, after stage, polished cement floor, parquet floor, keypad, railing, wood lam., pl aluminum, diamond, elevator, room degrees, s.s.h. males, s.s.h.h. women, wait, plane, main elevation, plane, lateral elevation, plane, cut b – b ‘, plane, third level, auditorium, plane, cut a – a’
Raw text data extracted from CAD file:
| Language | Spanish |
| Drawing Type | Block |
| Category | Entertainment, Leisure & Sports |
| Additional Screenshots |
 |
| File Type | dwg |
| Materials | Aluminum, Wood, Other |
| Measurement Units | Metric |
| Footprint Area | |
| Building Features | Elevator |
| Tags | Auditorium, autocad, block, cinema, Design, DWG, Theater, theatre |
ADVERTISEMENT
