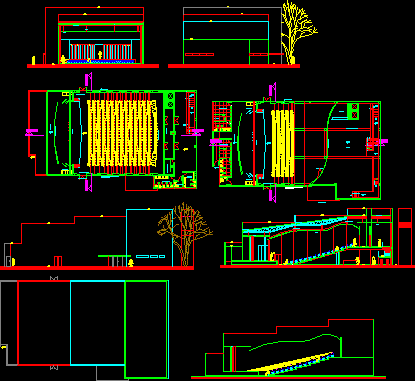ADVERTISEMENT

ADVERTISEMENT
Auditorium DWG Section for AutoCAD
Design auditorium – Plants – Sections – Elevations
Drawing labels, details, and other text information extracted from the CAD file (Translated from Portuguese):
proscenium, antecamara, booth sound and image, left aorta, right coxa, wood coating, external coating cementitious painting white color, metallic profile, sanitary pne, sanitary female, sanitary men, trampoline back, lining, tie rod, cut aa, proscenium , metal profile, deposit, sanitary, collective camarin, projection marquise, partition of wood, projection of metal beam, reception, quarda body wood, water leakage, wood cyclorama, steel rod, bb cut, alveolar slab, riser, exit of emergency
Raw text data extracted from CAD file:
| Language | Portuguese |
| Drawing Type | Section |
| Category | Entertainment, Leisure & Sports |
| Additional Screenshots |
|
| File Type | dwg |
| Materials | Steel, Wood, Other |
| Measurement Units | Metric |
| Footprint Area | |
| Building Features | |
| Tags | Auditorium, autocad, cinema, Design, DWG, elevations, plants, section, sections, Theater, theatre |
ADVERTISEMENT
