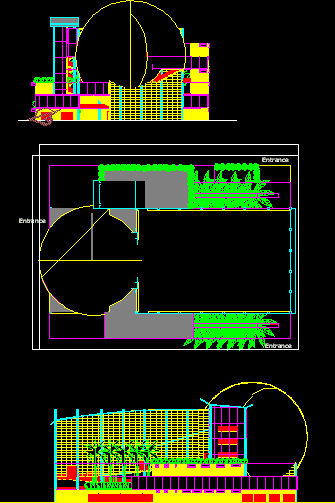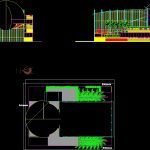ADVERTISEMENT

ADVERTISEMENT
Movie Theater DWG Plan for AutoCAD
Plan and elevation of two movie theater at the same complex.
Drawing labels, details, and other text information extracted from the CAD file:
entrance
Raw text data extracted from CAD file:
| Language | English |
| Drawing Type | Plan |
| Category | Entertainment, Leisure & Sports |
| Additional Screenshots |
 |
| File Type | dwg |
| Materials | Other |
| Measurement Units | Metric |
| Footprint Area | |
| Building Features | |
| Tags | Auditorium, autocad, cinema, complex, DWG, elevation, plan, Theater, theatre |
ADVERTISEMENT
