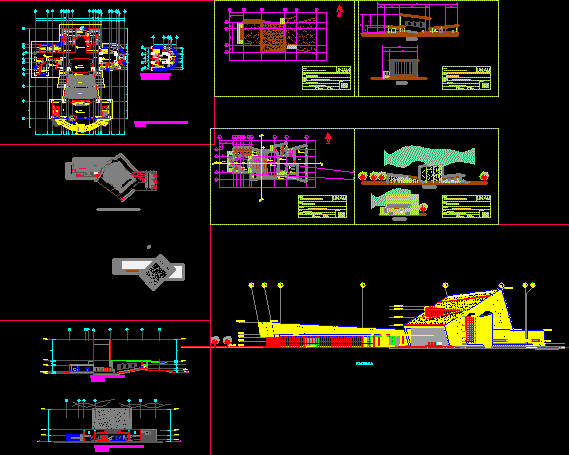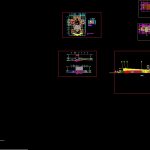
Theater DWG Section for AutoCAD
Plant – Sections – Facades of theate for 70 persons
Drawing labels, details, and other text information extracted from the CAD file (Translated from Spanish):
living room, box office, foyer, workshop, carpentry, sewing, warehouse, office, control, access portico, foyer, video, audio and, booth, stage grille, theater, emergency, exit, theaterjiutepec, longitudinal section, seats, stage, facade, phones, up, down, hall, and video, audio, output, men, women, toilet, restrooms, storage of sets, changing rooms, electricity, and hairdressing, makeup, wardrobe, hall, general bodega , scenography, bathrooms, dressing rooms, names, duct, individual, dressing room, administration, genral architectural theater, counter, cashier, advertising, manager, file, director, room, meetings, assembly room, access, cafeteria, wc men, wc women, booth, spectator room, dressing room, wc, workshop maintenance, warehouse, laminate, luis barragan, scale, date, workshop, location, plan, project, name, theater in cultural area, ground floor, unam, villanueva pliego eduardo , j uriquilla queretaro, facades, plant ceilings, north facade, west facade, north, cuts
Raw text data extracted from CAD file:
| Language | Spanish |
| Drawing Type | Section |
| Category | Entertainment, Leisure & Sports |
| Additional Screenshots |
 |
| File Type | dwg |
| Materials | Other |
| Measurement Units | Metric |
| Footprint Area | |
| Building Features | |
| Tags | Auditorium, autocad, cinema, DWG, facades, persons, plant, section, sections, Theater, theatre |
