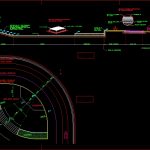
Theater Out Door DWG Section for AutoCAD
Out door theater in concrete and stone – Longitudinal section – capacity 300 people
Drawing labels, details, and other text information extracted from the CAD file (Translated from Spanish):
drawing.dwg, cad, drawing :, all measurements must be verified on site., file :, date :, info, scale :, rev .: complex, power plant – dock, integrating project, utn – frbb, blue glass, white plastic, tile pinkgranite, granite pebbles, beige matte, tile so granite, green matte, stage, mason, vehicular circulation, pedestrian circulation., smoothed pigmented cement, plant, pedestrian path, bleachers, theater, cement smoothing with colored pigments, h º subfloor, compacted natural ground, see detail, cut a – a, retaining wall, parking, int. street, cordon perim. hº aº, coast, compacted filling, revest. of concrete, outstanding paving line
Raw text data extracted from CAD file:
| Language | Spanish |
| Drawing Type | Section |
| Category | Entertainment, Leisure & Sports |
| Additional Screenshots |
 |
| File Type | dwg |
| Materials | Concrete, Glass, Plastic, Other |
| Measurement Units | Metric |
| Footprint Area | |
| Building Features | Garden / Park, Parking |
| Tags | Auditorium, autocad, capacity, cinema, concrete, door, DWG, longitudinal, people, section, stone, Theater, theatre |
