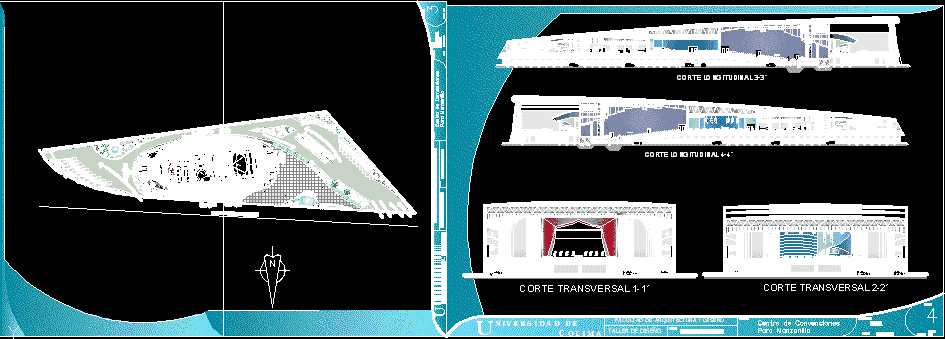
Conventions Center Manzanillo DWG Section for AutoCAD
Convention Center in Manzanillo – Plants -Sections
Drawing labels, details, and other text information extracted from the CAD file (Translated from Spanish):
walk of the herons, stage, projection room, audio and press room, women’s bathrooms, cafeteria, common and food, auditorium, projection room, audio room, translation and press, women’s bathrooms, men’s bathrooms, cafeterias, nursing, spaces expocisiones and multiple use, services and cleaning, cubicles for special guests, multipurpose room, furniture, services, dressing rooms, general offices and director, general reports, entrance and commercial premises, exit, emergency, stage, bar, dj booth, cafeteria and kitchen, faculty of architecture and design, design workshop, work :, content :, date :, lamina:, scale :, student :, arming zapién barragán, convention center for manzanillo
Raw text data extracted from CAD file:
| Language | Spanish |
| Drawing Type | Section |
| Category | Entertainment, Leisure & Sports |
| Additional Screenshots |
 |
| File Type | dwg |
| Materials | Other |
| Measurement Units | Metric |
| Footprint Area | |
| Building Features | |
| Tags | Auditorium, autocad, center, cinema, convention, conventions, DWG, plants, section, sections, Theater, theatre |
