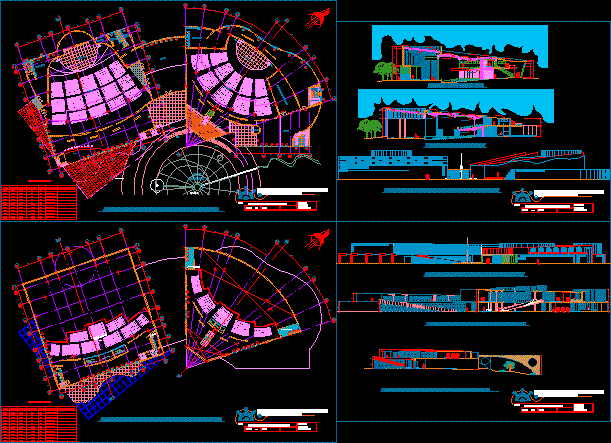
Chucuito – Puno – Concert Hall DWG Section for AutoCAD
Chucuito – Puno – Concert Hall – Plants – sections – Details
Drawing labels, details, and other text information extracted from the CAD file (Translated from Spanish):
vain box, ss.hh. v., armchairs, ss.hh. d., ss.hh. males, ss.hh. ladies, tv equipment, projection, booth, press, radio, interpreters, plane :, scale :, location :, department: puno prov. : puno district: chucuito, date :, distributions – second level, auditorium and magna room – second level, n.m., —, tab. reduced, s.modules, width, type, cant., alfeizer, height, material, plan. metal., observations, elevations and cuts-rooms, elevation court dd – commission room, translation room, expansion area, tourist report, central hall, ramp, press room, court elevation cc – main hall, corridor, hall, main elevation – main hall, stage, dressing room, frontal elevation – auditorium-magna room, auditorium – cut-to-a ‘, elevations and cuts-auditorium rooms, magna room – b-b’ cut, acoustic insulation, metal structure, thermal insulation , distributions – first level, auditorium and hall magna – first level, ss.hh. var., ups, males, ss.hh., ss.hh.v., ss.hh.d., lobby, ticket office, bar, lobby- agazajo zone, arunakasa, plaza, ladies, prop, national university of the altiplano professional career in architecture and urban planning
Raw text data extracted from CAD file:
| Language | Spanish |
| Drawing Type | Section |
| Category | Entertainment, Leisure & Sports |
| Additional Screenshots |
 |
| File Type | dwg |
| Materials | Other |
| Measurement Units | Metric |
| Footprint Area | |
| Building Features | |
| Tags | Auditorium, autocad, cinema, details, DWG, hall, plants, puno, section, sections, Theater, theatre |
