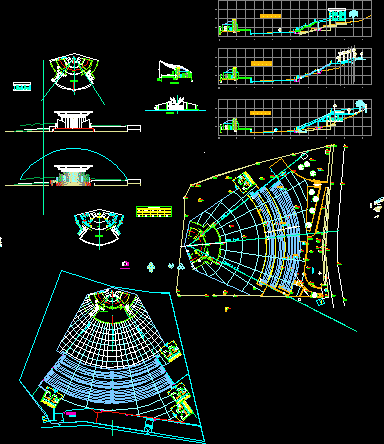
Amphitheatre DWG Section for AutoCAD
Amphitheatre – Plants – Sections – Facades
Drawing labels, details, and other text information extracted from the CAD file (Translated from Spanish):
kwh, anti-slip, ceramic floor, ss hh ladies, ss hh males, iron nomenclature, diameter niminal in mm., diameter niminal in sheets, detail of plate of foundation cut a – a, shoe detail, column table, flooring , bb cut, regular slab floor, roof projection, code, description, length, height, window sill, wood, metal, vain box, frontal elevation, samitary drains, on foundation, register box, bronze threaded register, blind box , drain, rainwater drop, sanitary symbols, drain vent, check valve, cold water, gate valve, meter, general valve, drain line, symbol, sab, scd, sdef, sghi, sjkl, rush, bell, pipe for bell , wall or floor pipe, wall or ceiling pipe, telephone outlet, television outlet, bell push button, single – double switch, spot light, fluorescent tube, light center, general board, electric symbols, unifilar digram, coverage , structure of brushed wood graffiti, stage, entrance, hall, anteroom stage, court b – b, ceiling polyemen dressing rooms, sobrecimiento, court c – c, court d – d, dressing room wall, guardiania, sshh, court a – a, court b – b, access ladder to esenario, contraction board, chapel, entrance door, reinforcing steel, legend :, nominal diameter of the rod,: perimeter of the rod,: area of the cross section of the rod,: linear weight of the rod,: maximum spacing between the corrugations of the rod,: minimum height of the corrugations of the rod,: rope of the corrugations of the rod, detail of the railings, note: the railings will be painted with a layer of first before the application of the final paint, post, pit, column, cut aa, cut cc, cross sections, metal railing, retaining wall, grader armor, wall type: simply supported, theory: coulomb, variable, masonry head brick, on top to, foundation, foundations, stone filter, stair armature, front view of bleachers, exit staircase, entrance stairway, lightweight slab, compacted filling, expansion joint, retaining wall, reinforced concrete beam
Raw text data extracted from CAD file:
| Language | Spanish |
| Drawing Type | Section |
| Category | Entertainment, Leisure & Sports |
| Additional Screenshots |
 |
| File Type | dwg |
| Materials | Concrete, Masonry, Steel, Wood, Other |
| Measurement Units | Metric |
| Footprint Area | |
| Building Features | |
| Tags | Auditorium, autocad, cinema, DWG, facades, plants, section, sections, Theater, theatre |
