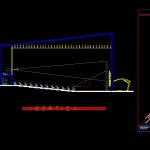ADVERTISEMENT

ADVERTISEMENT
Cinema Section DWG Section for AutoCAD
Cinema Section – Isoptica
Drawing labels, details, and other text information extracted from the CAD file (Translated from Spanish):
space for sound equipment, and installation of screen, corridor, hall, projection, hallway, access, isoptica, isoptica, ing.fransisco flores cruz, corporate director of engineering, prof: miguel angel castillejos morals, subject: architectural composition iii , regional corporate director of the center, geo-hidalgo general director, ing.ricardo morales tardos, ing. marcelo de la riva, national polytechnic institute, architectural plan, esia tecamachalco, cinemas
Raw text data extracted from CAD file:
| Language | Spanish |
| Drawing Type | Section |
| Category | Entertainment, Leisure & Sports |
| Additional Screenshots |
 |
| File Type | dwg |
| Materials | Other |
| Measurement Units | Metric |
| Footprint Area | |
| Building Features | |
| Tags | Auditorium, autocad, cinema, DWG, section, Theater, theatre |
ADVERTISEMENT
