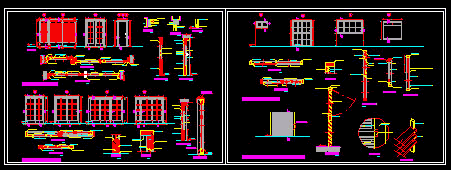ADVERTISEMENT

ADVERTISEMENT
Doors And Screen Pannels Details DWG Detail for AutoCAD
Doors and Screen Pannels details
Drawing labels, details, and other text information extracted from the CAD file (Translated from Spanish):
jonquil, double glazing, aluminum rail, section m – n, blind, beatable shutter, wall bracket anchorage, section p – p, isometric, section o – o, section j – j, section k – k, section i – i, hinge, latch, direct sliding system fixed with aluminum, sandblasted glass, aluminum fillet, details of windows, aluminum slide, cylindrical lock, nylon garrucha, aluminum angle, lower ceiling, lintel, wall, section h – h , section g – g, section f – f, section e – e, details of partitions, details of doors, section c – c, section b – b, section d – d, section a – a ‘, tongue and groove door
Raw text data extracted from CAD file:
| Language | Spanish |
| Drawing Type | Detail |
| Category | Doors & Windows |
| Additional Screenshots |
 |
| File Type | dwg |
| Materials | Aluminum, Glass, Other |
| Measurement Units | Metric |
| Footprint Area | |
| Building Features | |
| Tags | autocad, DETAIL, details, doors, DWG, pannels, screen |
ADVERTISEMENT
