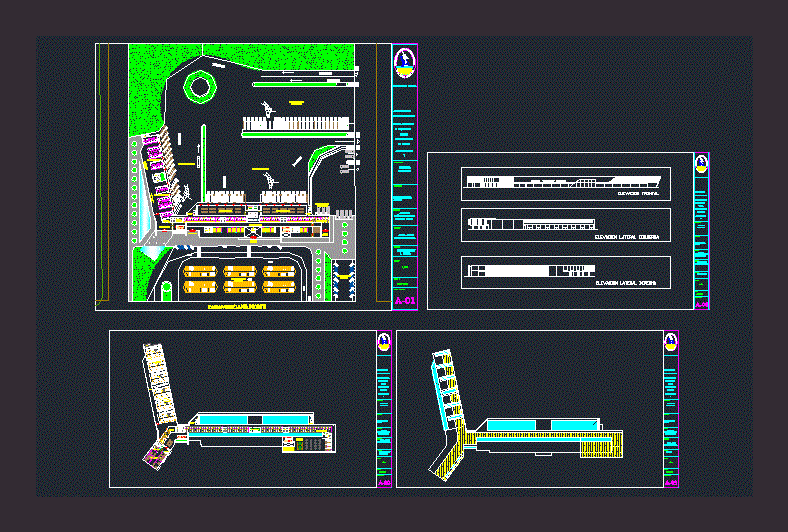
Terminal Terreste Trujillo DWG Plan for AutoCAD
Terminal Terreste Trujillo. – Plans for details – cutting and plant – overall dimensions
Drawing labels, details, and other text information extracted from the CAD file (Translated from Spanish):
personnel, service, service personnel, general income, reports, waiting hall, disembarkation, counters, departure hall, trade, control, accountant, meetings, agency, baggage claim, green area, general exit, bridge, disability tados, warehouse, store, bank agency, tellers, boveda, attention, ATMs, bathrooms, kitchen, catwalk baggage delivery, luggage delivery, food court, ss.hh, VIP lounge, entrance hall, parking parcels, general income, admission to parcels, reports, departure hall, parcels, alternate income, administration, outreach, pnp, be, topic, control, management, administration, pan-American, location:, north, plane:, distribution, students:, scale:, date:, teacher:, professional school, private university, faculty of architecture, urbanism and arts, antenor orrego, architecture, blueprint, terrestrial, terminal, design, architectural, romulo rojas, miñano landers, architects, workshop, julca aroni, h urtado huaranga, preprofessional, private parking, operational parking, shunting yard, ladies rooms, male rooms, corridor, personal hall, topical, pharmacy, technical services, administrative hall, waiting hall, roof, Trujillo terrestrial terminal, frontal elevation, lateral elevation left, right lateral elevation, elevations, northern pan
Raw text data extracted from CAD file:
| Language | Spanish |
| Drawing Type | Plan |
| Category | Transportation & Parking |
| Additional Screenshots |
 |
| File Type | dwg |
| Materials | Other |
| Measurement Units | Metric |
| Footprint Area | |
| Building Features | Garden / Park, Deck / Patio, Parking |
| Tags | autocad, bus, cutting, details, dimensions, DWG, plan, plans, plant, terminal, trujillo |
