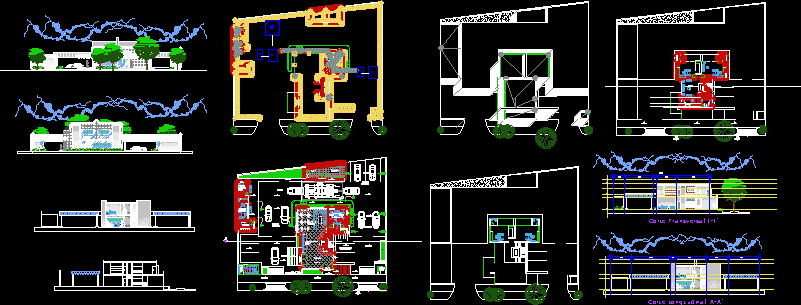
Auto Washing DWG Plan for AutoCAD
Car Wash, plant a whole; floor plans and elevations cuts
Drawing labels, details, and other text information extracted from the CAD file (Translated from Spanish):
head, date:, luis alberto anguiano cuara, student :, school of architecture, don vasco university, project workshop, content :, scale :, dimensions :, meters, architectural cuts, arch. javier lópez arq. omar zuñiga arq adolfo heredia, advisors :, location :, orientation :, project :, location :, uruapan michoacan, die of, stone foundation, arm, symbology, intalación – drainage, register with strainer, recordable record, blind register, water downpipe black, pvc pipe, pipe diameters, septic tank, grease trap, absorption well, bap, rainwater plumbing, box, room, waiting room, cleaning, administrative parking, surveillance, main facade, rear facade, longitudinal section a-a ‘, architectural floor, first level, second level, assembly plant, installation of foundation and drainage
Raw text data extracted from CAD file:
| Language | Spanish |
| Drawing Type | Plan |
| Category | Transportation & Parking |
| Additional Screenshots |
 |
| File Type | dwg |
| Materials | Other |
| Measurement Units | Metric |
| Footprint Area | |
| Building Features | Garden / Park, Parking |
| Tags | auto, autocad, bus, car, cuts, DWG, elevations, floor, plan, plans, plant, terminal, wash, washing |
