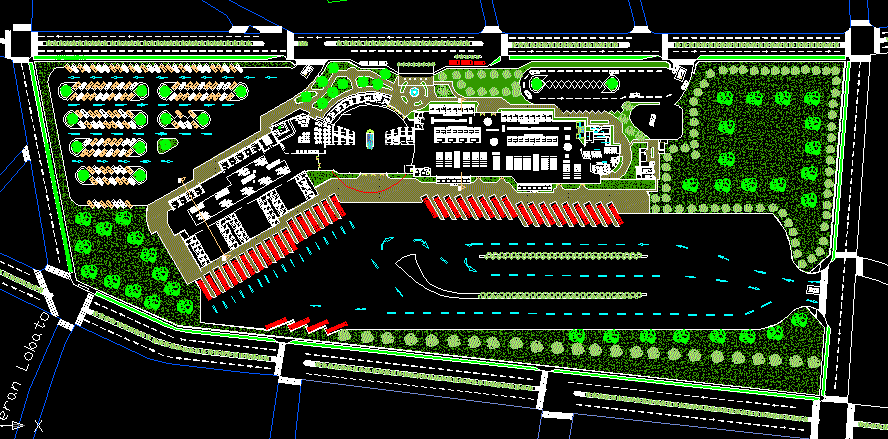
Terrestrial Terminal Proposed For Cajamarca In Trujillo DWG Block for AutoCAD
Terrestrial Terminal proposed for Cajamarca – General plant complete
Drawing labels, details, and other text information extracted from the CAD file (Translated from Spanish):
police, post, psj bazan, psj teran lobato, personal, control, changing rooms, sh., men, women, comenzales, ss.hh, kitchen, store, hall, pantry, sale of food, bakery, sh, men, ladies, cell, nursing, topical, pharmacy, souvenir, stand, tourism agencies, bank agencies, cashiers, main hall, ticket purchase, wait, orientation :, urban design, date :, code :, student :, scale :, jhonatan crossed villanueva, plants, terrestrial terminal, cajamarca, description :, location :, design workshop, teachers :, topic :, course :, for the city of, university, cesarvallejo, architectural i, headquarters, secretary, programming exits, monitoring, logistics, hall, jugueria, terrace
Raw text data extracted from CAD file:
| Language | Spanish |
| Drawing Type | Block |
| Category | Transportation & Parking |
| Additional Screenshots |
 |
| File Type | dwg |
| Materials | Other |
| Measurement Units | Metric |
| Footprint Area | |
| Building Features | |
| Tags | autocad, block, bus, cajamarca, complete, DWG, general, plant, proposed, terminal, trujillo |
