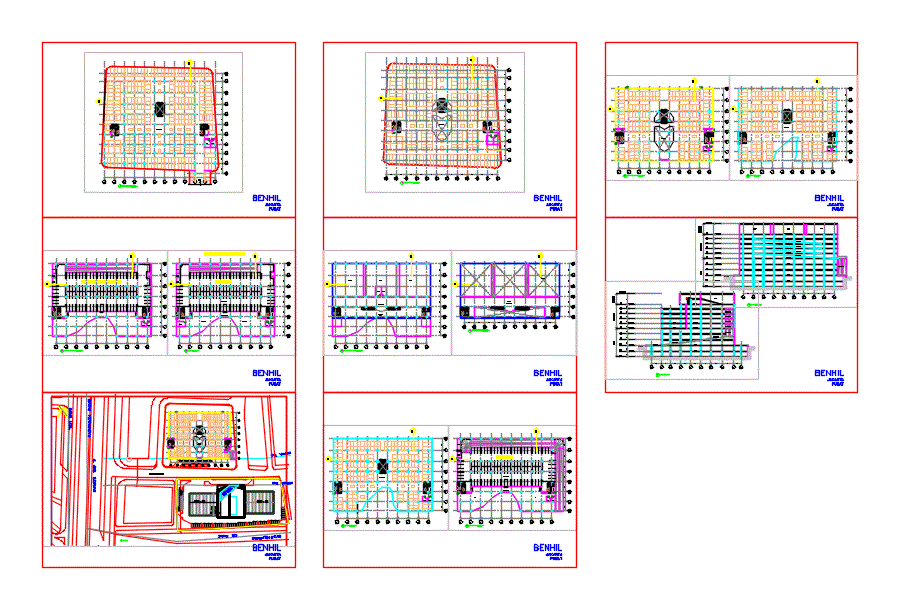ADVERTISEMENT

ADVERTISEMENT
Mall And Car Park Complex DWG Plan for AutoCAD
Mall and Car Park Complex with plans; sections; elev…
| Language | Other |
| Drawing Type | Plan |
| Category | Transportation & Parking |
| Additional Screenshots | |
| File Type | dwg |
| Materials | |
| Measurement Units | Metric |
| Footprint Area | |
| Building Features | |
| Tags |
ADVERTISEMENT
