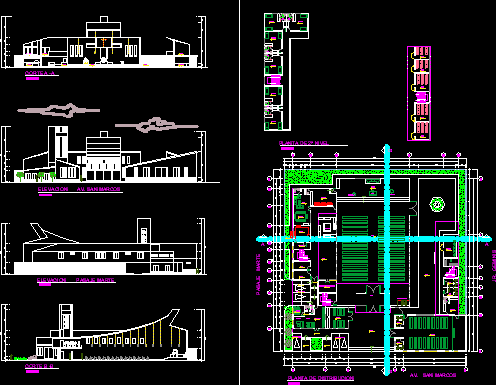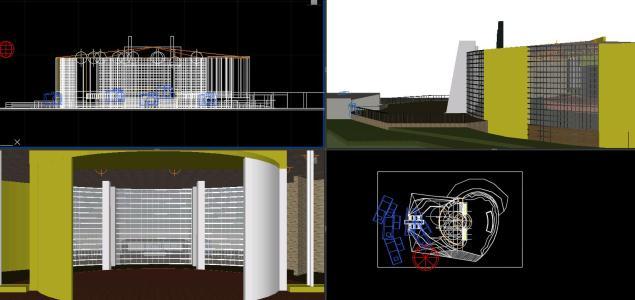Recreational Resort 2D DWG Design Full Project for AutoCAD
ADVERTISEMENT
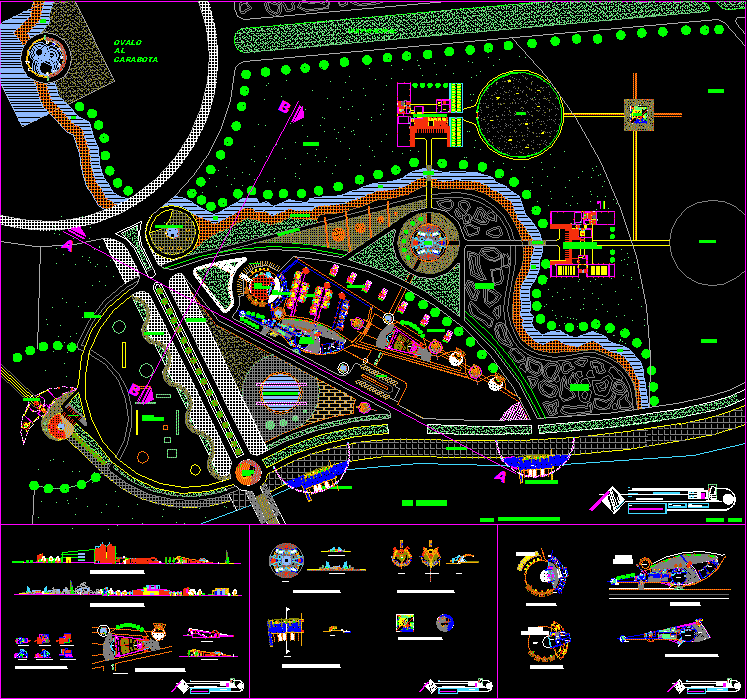
ADVERTISEMENT
This Recreational Resort has a riding center, paragliding and mountaineering sports unit, bungalows, a hotel, reception hall, administrative area, a jetty, and a cable car, an auditorium, bathrooms, parking, viewpoint, the bungalows are composed of two floors on the first floor is the living room, the dining room, and in the second bedroom and a bathroom
| Language | Spanish |
| Drawing Type | Full Project |
| Category | Hotel, Restaurants & Recreation |
| Additional Screenshots |
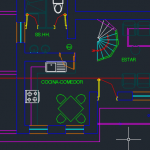   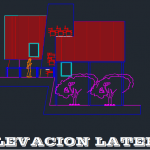    |
| File Type | dwg, zip |
| Materials | Concrete, Steel |
| Measurement Units | Metric |
| Footprint Area | 500 - 999 m² (5382.0 - 10753.1 ft²) |
| Building Features | Car Parking Lot, Garden / Park |
| Tags | Auditorium, autocad, bungalows, details, DWG, full, Hotel, inn, Project, resort, tourist, tourist resort, viewpoint, villa |



