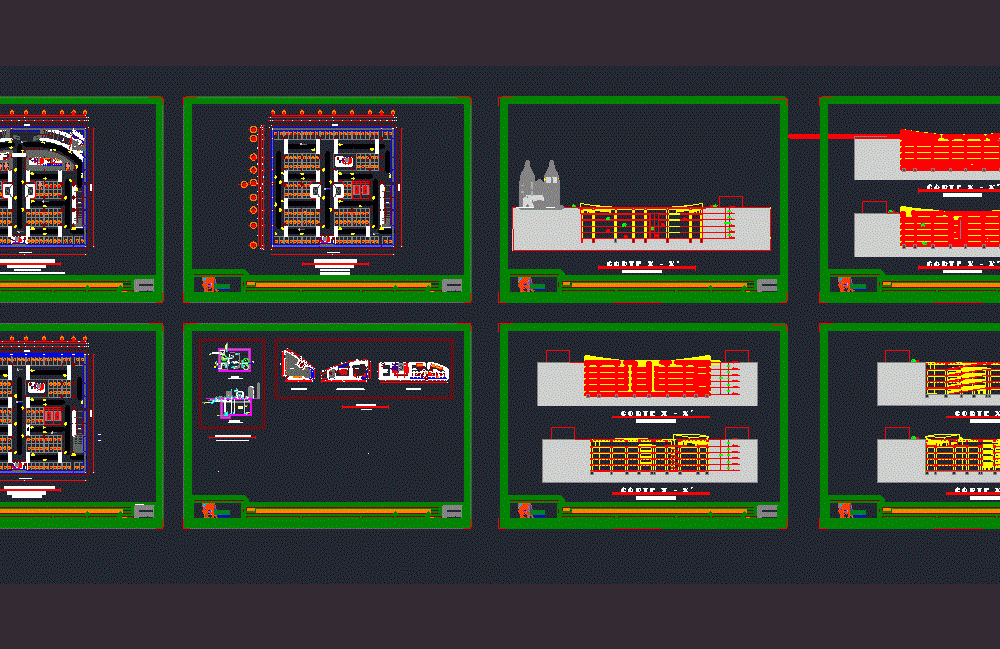
Underground Parking DWG Section for AutoCAD
Parking in a Historic Town. Plants – sections – details
Drawing labels, details, and other text information extracted from the CAD file (Translated from Spanish):
machine room, men’s restrooms, women’s restrooms, nidec, rquitectura, denis e tapia b., theme: milton valente., juan ponce., ss.hh, administration, machine room, elevator, ups, general.sectione, general .chip, bright light, tile goldgranite, blue glass, tile, floor, bleachers, pered, gara, brightness, amoeba pattern, beige plastic, screen, wood – med. ash, yellow plastic, black plastic, white glass, pee, divisions, gray_blue paint, blue metalic, gold, marble – pale, chrome blue sky, chrome lake, armchairs, armchair, white matte, blue rings, block v, masonry.unit more, sitework.plantin, yellow glass, green vines, concrete.cast-in, finishes.gypsum, finishes.metal f, metals.ornamenta, junin, argentines, tarqui, ups, plant, hydropneumatic, cistern, de medidir comes, sink , drainage, float, mercury, control, board, visit tol, mouth of, meter, cut aa, plant ss.hh., administrative plant, monitoring room
Raw text data extracted from CAD file:
| Language | Spanish |
| Drawing Type | Section |
| Category | Transportation & Parking |
| Additional Screenshots | |
| File Type | dwg |
| Materials | Concrete, Glass, Masonry, Plastic, Wood, Other |
| Measurement Units | Metric |
| Footprint Area | |
| Building Features | Garden / Park, Elevator, Parking |
| Tags | autocad, car park, details, DWG, estacionamento, historic, parking, parkplatz, parkplatze, plants, section, sections, stationnement, town, underground |
