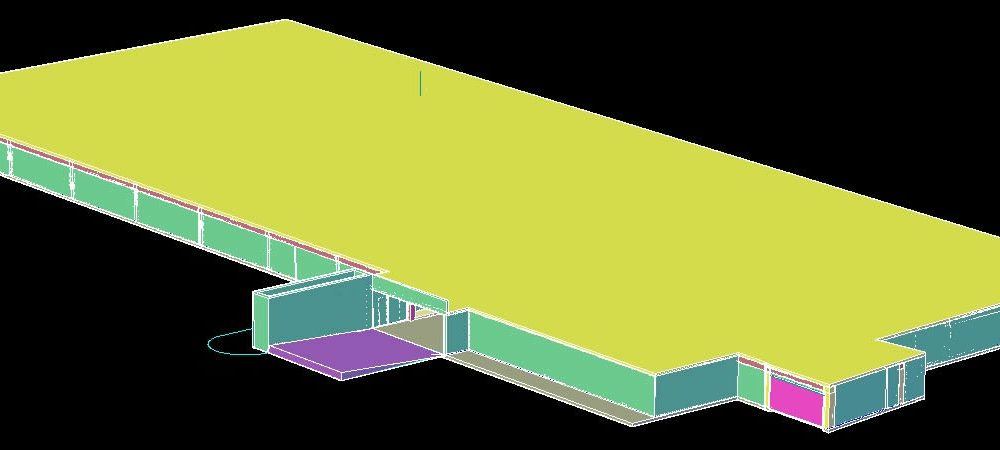ADVERTISEMENT

ADVERTISEMENT
3parking Lot DWG Block for AutoCAD
PARKING LOT OF MALL
Drawing labels, details, and other text information extracted from the CAD file (Translated from Spanish):
room, observations :, architect, martha c. field r., work :, contains :, date :, scale :, vo. bo., digitize:, address: San Fernando neighborhood, basement, owner: water tank, vehicular access, vehicular traffic, parking, depòsito, park, promoter buenaventura s. a., sub station and electric plant, pump room, motorcycles, proy. pit escalator, western trunk, warehouse anchor, circulation, unload, floor first floor, ramp, fixed point service, proy. depòsito, unloading area, garbage, cardboard, parcel, reception, admon.
Raw text data extracted from CAD file:
| Language | Spanish |
| Drawing Type | Block |
| Category | Transportation & Parking |
| Additional Screenshots |
 |
| File Type | dwg |
| Materials | Other |
| Measurement Units | Metric |
| Footprint Area | |
| Building Features | Garden / Park, Escalator, Parking |
| Tags | autocad, block, car park, DWG, estacionamento, lot, mall, parking, parkplatz, parkplatze, stationnement |
ADVERTISEMENT
