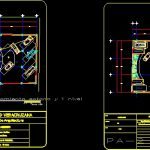
Cinema Parking DWG Section for AutoCAD
AMPLE PARKING PLACES FOR VEHICLES ; OR FOR PERSONS WITH SOME DISABILITY ; DIMENSIONS;AXIS; FURNITURE; DELIMITED ACCESS;SECTIONS ;FINISHED FLOOR LEVELS
Drawing labels, details, and other text information extracted from the CAD file (Translated from Spanish):
north., service elevator, service drawer, financial services, dimension :, scale :, date :, general notes, orientation, location, pedestrian access plaza, elevator for cars, elevator control for cars, guardhouse, climb to plaza, comercial., architectural floor parking and cinema., perez serrano juan manuel, zone córdoba – orizaba, arq. salvador gómez medina., parking, faculty of architecture, veracruzana university, arq. fernando serna solis., student :, catedraticos :, parking and cinema, trash film depositories, cinemas service access., lobby, security surveillance, cinema, candy store, ticket office, exit, emergency, women’s restrooms, administrative, up to area, cinemas and administration., septic room, men’s restrooms
Raw text data extracted from CAD file:
| Language | Spanish |
| Drawing Type | Section |
| Category | Transportation & Parking |
| Additional Screenshots |
 |
| File Type | dwg |
| Materials | Other |
| Measurement Units | Metric |
| Footprint Area | |
| Building Features | Garden / Park, Elevator, Parking |
| Tags | autocad, car park, cinema, disability, DWG, estacionamento, furniture, parking, parkplatz, parkplatze, persons, places, section, stationnement, Vehicles |

