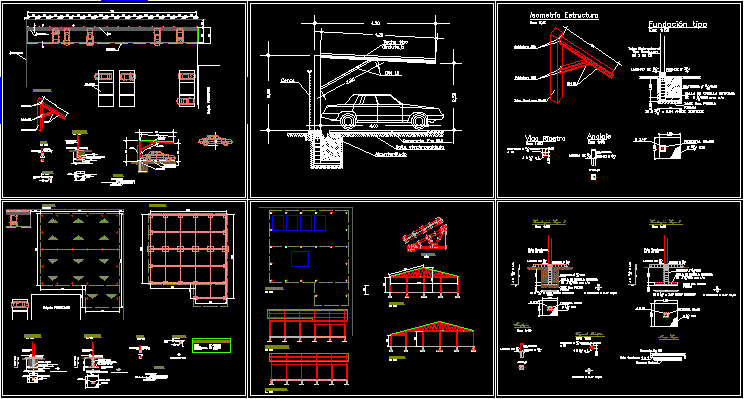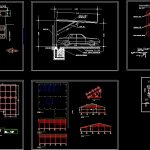
Roof Framing – Park DWG Detail for AutoCAD
Roof framing – Park – Details
Drawing labels, details, and other text information extracted from the CAD file (Translated from Spanish):
Bolivarian government of, esc:, both senses, cms, mesh in fluted hair, stirrups, chopped, stone base, type conduven, sheets of, bolts, bolts, sheets of, pedestal, welding, anchorage, stirrups, fondeagri warehouse, perimeter fence, sewerage, its T. customers, proy ceiling., structural tube, ipn, ceiling type, Cinduteja, sewerage, welded Mesh, concrete, close, close, concrete, welded Mesh, sewerage, Cinduteja, ceiling type, ipn, structural tube, foundation type, stirrups, anchorage, welding, pedestal, sheets of, bolts, bolts, sheets of, type conduven, stone base, chopped, stirrups, mesh in fluted hair, cms, both senses, esc:, beam beam, anchorage, aga welding, natural granzon, concrete fc, truckson mesh, kind, strut, structure, aga welding, conduven tube, ipn, conduven tube, aga welding, isometry structure, esc:, fondeagri warehouse, esc:, bolts, sheets of, welding, anchorage, conduven tube, bolts, sheets of, stirrups, both senses, chopped, stone base, stirrups, pedestal, cms, mesh in fluted hair, welding, structural steel f’y, concrete f’c, fy steel, kind, of foundations, natural granzon, concrete fc, truckson mesh, kind, sheets of, bolts, conduven tube, esc:, pedestal, mesh in fluted hair, cms, stirrups, stone base, chopped, both senses, of brace, stirrups, stirrups, stirrups, ceilings, foundations, architecture, left lateral, right lateral, frontal, later, truss, esc:, stirrups, kind, mesh in fluted hair, cms, pedestal, stirrups, stone base, chopped, both senses, sheets of, bolts, conduven tube, esc:, stirrups, both senses, chopped, stone base, stirrups, cms, mesh in fluted hair, pedestal, esc:, conduven tube, bolts, sheets of, kind, stirrups, of brace, stirrups, anchorage, welding, sheets of, bolts, esc:, kind, truckson mesh, concrete fc, natural granzon
Raw text data extracted from CAD file:
| Language | Spanish |
| Drawing Type | Detail |
| Category | Transportation & Parking |
| Additional Screenshots |
 |
| File Type | dwg |
| Materials | Concrete, Steel |
| Measurement Units | |
| Footprint Area | |
| Building Features | Garden / Park |
| Tags | autocad, car park, DETAIL, details, DWG, estacionamento, framing, park, parking, parkplatz, parkplatze, roof, stationnement |
