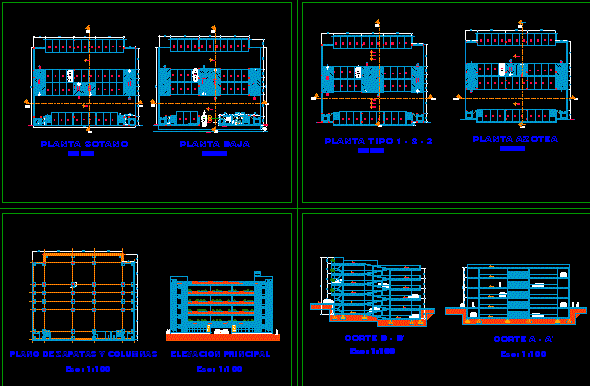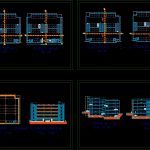ADVERTISEMENT

ADVERTISEMENT
Parking DWG Section for AutoCAD
Plants – Sections – Elevations
Drawing labels, details, and other text information extracted from the CAD file (Translated from Spanish):
basement, esc:, ramp, pte, r. mpl., ramp, pte, ramp, pte, ramp, control, sliding door, departure, entry, ramp, pte, ramp, pte, ramp, pte, r. mpl., octurbre street, axis of way, r. mpl., esc:, low level, r. mpl., pte, ramp, pte, ramp, pte, ramp, ramp, pte, ramp, pte, ramp, pte, ramp, pte, r. mpl., type plant, esc:, roof plant, esc:, plane of footings columns, main elevation, esc:, esc:, b ‘cut, cut to ‘, esc:
Raw text data extracted from CAD file:
| Language | Spanish |
| Drawing Type | Section |
| Category | Transportation & Parking |
| Additional Screenshots |
 |
| File Type | dwg |
| Materials | |
| Measurement Units | |
| Footprint Area | |
| Building Features | Parking, Garden / Park |
| Tags | autocad, car park, DWG, elevations, estacionamento, parking, parkplatz, parkplatze, plants, section, sections, stationnement |
ADVERTISEMENT
