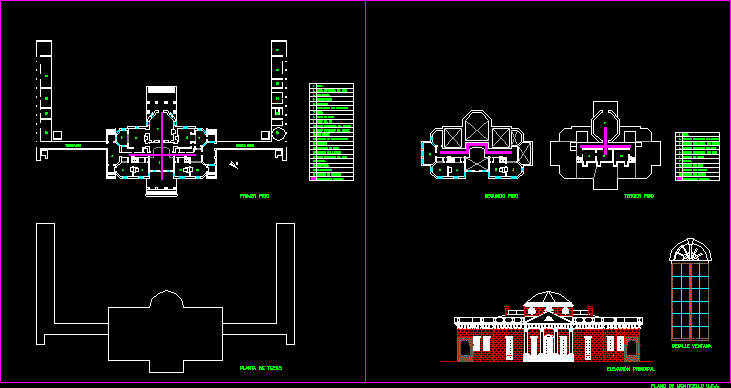ADVERTISEMENT

ADVERTISEMENT
Plane Of Monticello From Thomas Jefferson DWG Block for AutoCAD
Monticello Thomas Jefferson and family Home –
Drawing labels, details, and other text information extracted from the CAD file (Translated from Spanish):
southern square site, hall, library, greenhouse, cabinet, jefferson’s bedroom, living room, dinner place, tea room, northern octagonal site, north square site, tool room, barn, car station, wash room, southern square site, ice house, service room, smokehouse, kitchen, pantry, main circulation, north terrace, south terrace, main circulation, north square north, north octagonal quarter, hall, southern square room, South octagonal room, children room, vault, South room, center room, north room, first floor, second floor, third floor, roof plant, main lift, window detail, plane of monticello u.s.a.
Raw text data extracted from CAD file:
| Language | Spanish |
| Drawing Type | Block |
| Category | Historic Buildings |
| Additional Screenshots |
 |
| File Type | dwg |
| Materials | |
| Measurement Units | |
| Footprint Area | |
| Building Features | |
| Tags | autocad, block, church, corintio, dom, dorico, DWG, église, Family, geschichte, home, igreja, jonico, kathedrale, kirche, kirk, l'histoire, la cathédrale, plane, teat, Theater, theatre |
ADVERTISEMENT
