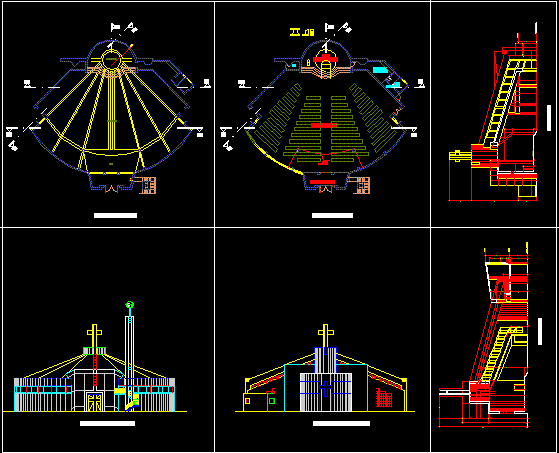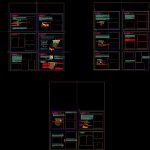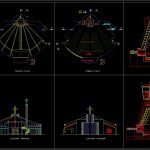
San Agustin Church DWG Section for AutoCAD
San Agustin Church – Plants – Sections – elevations
Drawing labels, details, and other text information extracted from the CAD file (Translated from Spanish):
we observe in the plane that the implanted chapel, in the school san augustín is of form, way that allows you to integrate the set and, established earlier with your in the, level, which the radios of your plant are arranged parallel, of an administrative volume next the chapel., chapel, garage, school, entry to, yard, principal, access from, the school, carret pimentel, access, this radio gives continuity to, continuity that tops in this chapel, continuity, curve of, auction, line of, receptive zone, The chapel has areas:, the project is located in an area of, expansion augustín san., zone, Zone of, service area, service area, an access that we could call main., the land available for this project requires you to raise a, dres of the students of San augustín school., On this side, visitors’ access is allowed, students from the same school enter class schedules., a secondary access the chapel since by that access only, the chapel has accesses, for him, by the road, cult zone, projection of, entry area, confessional, receptive zone, atrium, serv area, complement., serv area, gener, serv area, gener, receptive zone, parallel the road with certain, cercania the circulation of entranada exit of the, which is separated by a garden., zone entrance zone of, because the area of confession is confused, said zone presents a lack of, zone that is contiguous the recptiva area, with the entrance area the time is lost, cially with the cult zone., altar, sionario, conformed by the main ship which, has a direct relationship with the area of, cult area ship, service area, area that is composed of a quarter of, one ss.hh. a deposit., said zoning does not respond an integration, nal since the environments that make up this area are, They are scattered., sacristy: asherida to the area of which has, the area of admission confession., cially the cult zone. said area serves as, chorus: arranged in mezzanine which is integrated, conformed by the choir sacristy., service area, mezzanine, Directly with the altar belonging to the cult zone., appearance, provision, structuring which allows environments to have characteristics, the chapel arranged in a radial shape that is related to the sides, the ambeintes spaces of the chapel are arranged in base one, as: continuity proximity independence., of the volume where the radius perpendicular to the main front forms the, axis which part from which it is reached axially due, that the main income is not aligned with the main axis., secondary gene., secondary the disposition of environments, secondary axis that allows access creation, one to which they are divided only, which are very close to, characteristic of environments, sacristy, ss.hh., locker room, altar, main craft, Main income, projection of, mezzanine, receptive zone, atr
Raw text data extracted from CAD file:
| Language | Spanish |
| Drawing Type | Section |
| Category | Historic Buildings |
| Additional Screenshots |
  |
| File Type | dwg |
| Materials | |
| Measurement Units | |
| Footprint Area | |
| Building Features | Garage, Deck / Patio, Garden / Park |
| Tags | agustin, autocad, church, corintio, dom, dorico, DWG, église, elevations, geschichte, igreja, jonico, kathedrale, kirche, kirk, l'histoire, la cathédrale, plants, san, section, sections, teat, Theater, theatre |
