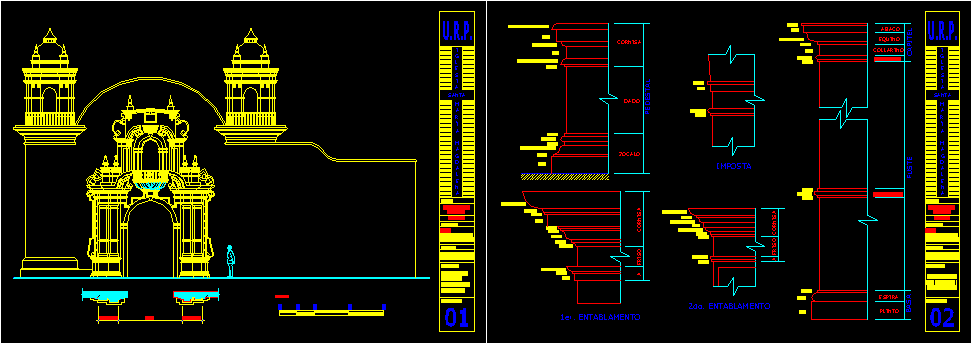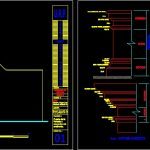
Maria Magdalena – Frontal View DWG Section for AutoCAD
Maria Magdalena facade – LIma – Molds sections – Remodeled at 1940 year
Drawing labels, details, and other text information extracted from the CAD file (Translated from Spanish):
between street, Street, blade no., plant of the cover elevation of the imafronte., course, chair., arqs .:, description, student, sandra black tua, samuel amoros c., daniel cermeño n., group, seminar of, history, u.r.p., santa, scale, quarter round, entablature, belt, fillet, entablature, bull, belt, fillet, plinth, cornice, quarter round, caveto, fillet, heel, fillet, belt, fillet, caveto, fillet, reverse straight top, fillet, belt, fillet, ramrod, fourth inverse bocel, fillet, quarter round, belt, dice, pedestal, fascia, quarter round, fillet, quarter round, cornice, frieze, belt, ramrod, fillet, ramrod, cornice, frieze, fillet, belt, fillet, ramrod, belt, quarter round, fillet, belt, fillet, plinth, base, turn, sections of the cover moldings., blade no., astragalus, description, students, samuel amoros c., sandra black tua, arqs .:, group, history, seminar of, chair., course, shank, u.r.p., capital, astragalus, annulet, abacus, equine, santa, daniel cermeño n.
Raw text data extracted from CAD file:
| Language | Spanish |
| Drawing Type | Section |
| Category | Historic Buildings |
| Additional Screenshots |
 |
| File Type | dwg |
| Materials | |
| Measurement Units | |
| Footprint Area | |
| Building Features | |
| Tags | autocad, church, corintio, dom, dorico, DWG, église, facade, frontal, geschichte, igreja, jonico, kathedrale, kirche, kirk, l'histoire, la cathédrale, lima, magdalena, maria, section, sections, teat, Theater, theatre, View, year |
