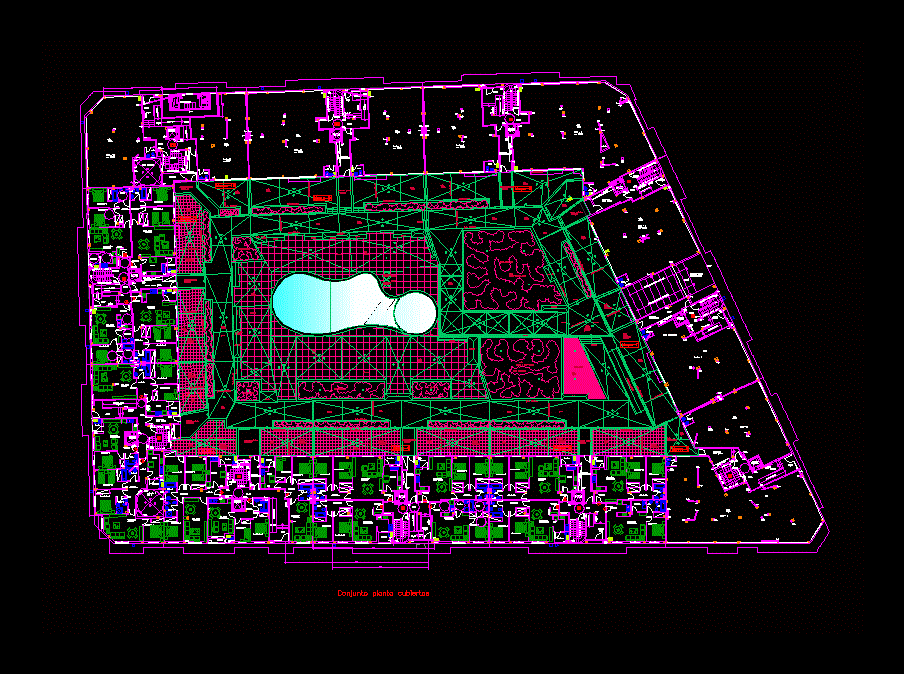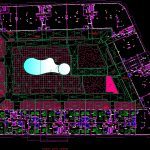
Residential Building DWG Block for AutoCAD
FLOOR – MOTHER – LOCAL – GENERAL PLANT
Drawing labels, details, and other text information extracted from the CAD file (Translated from Catalan):
height above entry, quota on transformer, alt water, flight., b.a.p., bar., joint dilatation, tiled seal, quota, elevator, seats, step, ramp, b.a.j., patio, b.a.p., bar., vest.p., bar., wind, b.a.p., scaling, b.a.p., scaling, b.a.p., wind, vest.p., wind, bar., c.g.p., elect, Cond., ramp, elevator, keep up, seats, transformer, step, ramp, patio, bar., vest.p., bar., b.a.j., wind, scaling, b.a.p., scaling, b.a.j., wind, bar., b.a.j., c.g.p., water meters, elect, Cond., telecom, terrace, terrace, terrace, housing, joint dilatation, tiled seal, tiled seal, joint dilatation, step, bank, terrace, quota, exutory, ventilation, forced, exutory, wind, forced, bathroom, dining room, bathroom, kitchen, bathroom, vestibule, distributor, bathroom, distributor, seats, elevator, laundry room, distributor, dining room, laundry room, ext, vestibule, shunt, bar., b.a.j., scaling, vest p., vestibule, shunt, b.a.p., b.a.j., b.a.p., wind, ramp pte., Cond., ext, vestibule, Cond., bar., wind, b.a.j., wind, b.a.p., scaling, ramp, ext, keep up, laundry room, shunt, pte., Cond., locksmiths, postcards, c.g.p., alt, cond.elect., telecom, shunt, elevator, seats, vestibule, laundry room, distributor, dining room, kitchen, dining room, vestibule, laundry room, kitchen, vestibule, bathroom, wash, ramp pte., postcards, locksmiths, ext, shunt, laundry room, vestibule, distributor, dining room, elevator, seats, kitchen, vestibule, laundry room, bathroom, kitchen, vestibule, laundry room, keep up, ramp, postcards, locksmiths, ext, Cond., ext, Cond., ext, Cond., ext, shunt, Cond., living courtyard, esc., dining room, shunt, wind, vest.p., wind, vest.p., b.a.p., wind, scaling, wind, scaling, b.a.j., bar., b.a.p., b.a.j., b.a.p., terrace, housing, bar., terrace, housing, terrace, housing, tiled seal, joint dilatation, bank, tiled seal, joint dilatation, tiled seal, joint dilatation, tiled seal, quota, exutory, joint dilatation, bathroom, shunt, cont. water, c.g.p., telecom, Cond., elect, Cond., ext, Cond., ext, Cond., ext, living courtyard, esc., wind, scaling, wind, scaling, wind, vest.p., wind, vest.p., bar., b.a.p., b.a.j., b.a.p., bar., b.a.p., b.a.j., keep up, Cond., elect, count water, telecom, c.g.p., terrace, housing, terrace, housing, joint dilatation, tiled seal, tiled seal, joint dilatation, tiled seal, joint dilatation, step, handrail, quota, exutory, play children, quota, distributor, distributor, distributor, vestibule, laundry room, seats, vestibule, dining room, laundry room, kitchen, elevator, bathroom, laundry room, keep up, vestibule, ramp pte., ext, shunt, ext, Cond., ext, Cond., ext, Cond., ext, Cond., wind, scaling, wind, scaling, wind, vest.p, vestibule, b.a.p., cond.elect., postcards, locksmiths, b.a.p., water meters, c.g.p., dist., distributor, bathroom, distributor, bathroom, distributor, vestibule, laundry room, seats, vestibule, dining room, laundry room, kitchen, elevator, com kitchen, bathroom, laundry room, keep up, vestibule, ramp pte., locksmiths, postcards, ext, shunt, ext, shunt, Cond., ext, Cond., ext, Cond., ext, Cond., shunt, wind, scaling, wind, scaling, wind, vest.p, vestibule, terrace, housing, terrace, housing, joint dilatation, tiled seal, joint dilatation, tiled seal, joint dilatation, tiled seal, step, quota, quota, exutory, terrace, quota, b.a.p., b.a.j., cont. water, telecom, cond.elect., ramp, pte., bathroom, shunt, telecom, c.g.p., wind, vest.p, wind, scaling, pool, handrail, elevator, seats, keep up, ramp
Raw text data extracted from CAD file:
| Language | N/A |
| Drawing Type | Block |
| Category | Misc Plans & Projects |
| Additional Screenshots |
 |
| File Type | dwg |
| Materials | Other |
| Measurement Units | |
| Footprint Area | |
| Building Features | Pool, Deck / Patio, Elevator |
| Tags | assorted, autocad, block, building, DWG, floor, general, HOUSES, local, plant, plants, residential |
