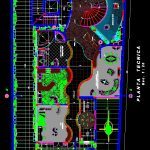ADVERTISEMENT

ADVERTISEMENT
Commercial Gallery DWG Block for AutoCAD
COMMERCIAL GALLERY-EXHIBITION GALLERY OF RESIDENTIAL AREAS,
Drawing labels, details, and other text information extracted from the CAD file (Translated from Spanish):
access to commercial gallery, sauna apartments access, hall, women’s bathroom, male bath, local commercial bathroom environment, local commercial kitchen environment, local commercial environment dining room, local commercial bedroom environment children, art Gallery, access park basement, to be, hall, water mirror, access departments
Raw text data extracted from CAD file:
| Language | Spanish |
| Drawing Type | Block |
| Category | Misc Plans & Projects |
| Additional Screenshots |
 |
| File Type | dwg |
| Materials | |
| Measurement Units | |
| Footprint Area | |
| Building Features | Garden / Park |
| Tags | areas, assorted, autocad, block, commercial, commercy, DWG, Exhibition, gallery, residential |
ADVERTISEMENT
