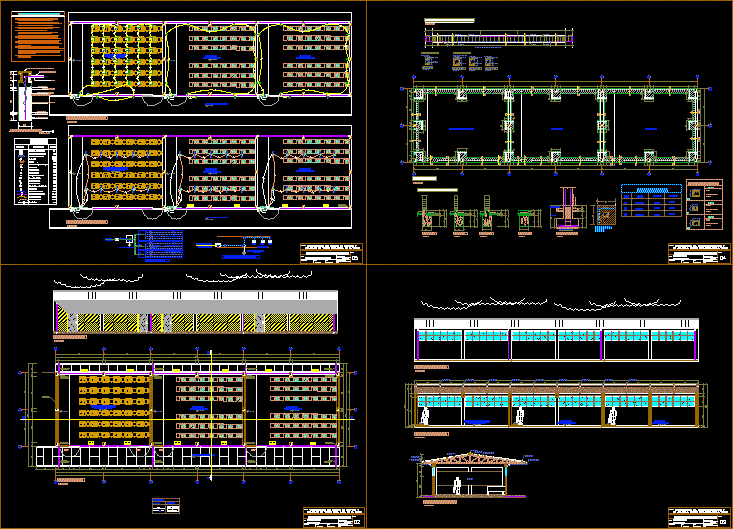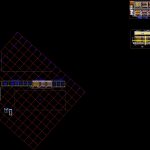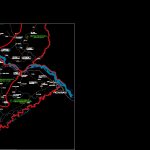
Rural Computer Center DWG Plan for AutoCAD
Plans for a computer center environment in the town of San Antonio de Pichanaki; Pichanaki desert, prov. Chamchamayo; dept. Junin.
Drawing labels, details, and other text information extracted from the CAD file (Translated from Spanish):
built area, comparative table, free area, uscs, net density, building coefficient, minimal front withdrawal, parking lot, maximum height, Location, Parameters, scale:, terrain area, occupied area, free area, second floor, first floor, draft, r.n.c., areas, Location, urbanization, Province, signature stamp:, owner:, scale:, flat:, draft:, professional, partial, table of areas, total, Street, firm, sub batch, lot, Apple, district, date:, sheet:, Reg. no., perennial, chanchamayo, location scheme, scale:, indicated, north, p.m., v.f., lamppost, first grade, iv cycle, laboratory, cycle, address, sec., draft:, owner:, flat:, structures, Province:, scale::, date:, indicated, March, Sheet No., chanchamayo, junin, district municipality of perene, design:, digitization:, construction of the computer center, high pichanaki, annexed, classrooms i.e. victor raul has the tower, computer center, classroom no., steel, kind, steel, shoe shoes, column box, floor, rest., floor, rest., foundation detail, section:, scale:, section:, scale:, column detail, scale:, sobrecimiento, foundation, section:, scale:, section:, scale:, sobrecimiento, flooring, n.p.t., sobrecimiento, n.p.t., floor, rest., steel, steel, zapata dettalle, computer center, classroom no., npt., p.m., p.m., p.m., p.m., v.f., v.f., v.f., v.f., v.f., v.f., v.f., v.f., v.f., v.f., v.f., v.f., cement road, npt., cement floor, low tub. of storm drain, projection of tub. of pvc, draft:, owner:, flat:, architecture, Province:, scale::, date:, indicated, March, Sheet No., chanchamayo, junin, district municipality of perene, design:, digitization:, construction of the computer center, high pichanaki, annexed, classrooms i.e. victor raul has the tower, legend, v.f., v.f., doors, windows, existing laboratory, computer center, classroom no., npt., p.m., p.m., p.m., p.m., v.f., v.f., v.f., v.f., v.f., cement road, npt., cement floor, low tub. of storm drain, Protected building, existing building, s.s.h.h., fish pond, stadium, npt., computer center, classroom no., npt., cement floor, metal gutter, of wood, metal gutter, of wood, Board, draft:, owner:, flat:, architecture, Province:, scale::, date:, indicated, March, Sheet No., chanchamayo, junin, district municipality of perene, design:, digitization:, construction of the computer center, high pichanaki, annexed, classrooms i.e. victor raul has the tower, rear elevation, scale:, Cutting elevation:, scale:, Cutting elevation:, scale:, front elevation, scale:, general plant, scale:, metal calamine cover, wooden trusses screw, metal ridge, section section:, scale:, section section:, scale:, section section:, scale:, section section, scale:, mooring beam detail, beam detail, on the axis, rest., computer center, classroom no., npt., v.f., v.f., v.f., v.f., cement road, npt., cement floor, low tub. of storm drain, draft:, owner:, flat:, Province:, scale::, date:, indicated, March, Sheet No., chanchamayo, junin, district municipality of perene, design:, digitization:, construction of the computer center, high pichanaki, annexed, classrooms i.e. victor raul has the tower, computer center, classroom no., npt., cement road, npt., cement floor, dimensions, ceiling, ceiling, wall, ceiling, floor, description, electric power meter, spoth light, bracket, bell pushbutton, phone output, pass box, outlet, simple switch, fluorescent light center, double switch, bell ring, switching switch, kwh, symbol, outlet conductor, earth well, telephone operator, ring driver, lighting driver, waterproof outlet, telephone interconnection box, legend, general distribution board, tube, reinforced concrete cover, common salt, charcoal, sifted earth, charcoal, common salt, naked, compacted sifted earth, rod electrode, copper, scale, grounding detail, reservation, illumination, power outlets, unifiliar diagram, proposal of earth well, electrocentro, rush, reservation, illumination, power outlets, minimum awg unless otherwise indicated, similar ticino magic for recessed wall mounting m., boxes of special delivery boxes, Rectangular socket. telef., the lighting interuptores will be uniplares of v., Splices of conductors will not be allowed inside, as well as installations of conductors without pipe, All boxes will be made of galvanized iron, octagonal bracket centers, ka of breaking power of the capabilities that appear, will carry switches with thermo magnetic protection of v., galvanized with door indication card, similar ticino magic recessed in wall with aluminum plate, s.n.p.t. in iron box with aluminum plate
Raw text data extracted from CAD file:
| Language | Spanish |
| Drawing Type | Plan |
| Category | Misc Plans & Projects |
| Additional Screenshots |
  |
| File Type | dwg |
| Materials | Aluminum, Concrete, Plastic, Steel, Wood, Other |
| Measurement Units | |
| Footprint Area | |
| Building Features | Deck / Patio, Parking, Garden / Park |
| Tags | antonio, assorted, autocad, center, computer, de, details, DWG, electrical facilities, elevation, environment, plan, plans, plant, rural, san, town |
