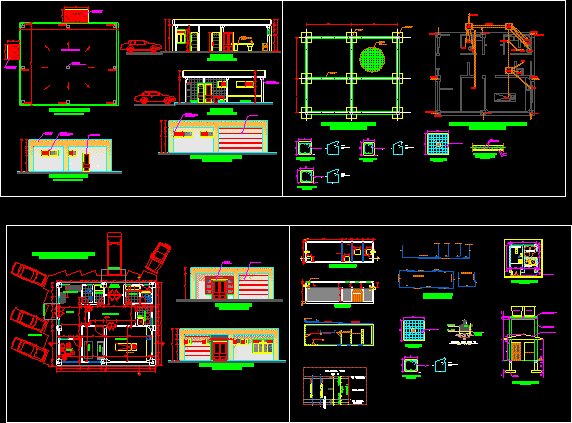
Morgue DWG Block for AutoCAD
Complete design of a morgue and septic tank of the same.
Drawing labels, details, and other text information extracted from the CAD file (Translated from Spanish):
ground level, department of nariño, Republic of Colombia, municipality of tumaco, freedom order, North side, southern facade, pl.no., from:, date, scale:, collaborating architect:, contains:, draft:, new hospital of, san andres, location:, municipality of tumaco, department of nariño, advisory:, social protection, ministry of, of infrastructure, group, physics technology, workgroup:, Departmental Health Institute of Nariño, arq andres gonzalez., Ministry of social protection, arq luis william plain., ing. august sings, arq hernando muñoz, Nestor Hugo Gaona a., september, observations:, arq german runner, detail card, western facade, morgue, morgue court, pl.no., from:, date, scale:, collaborating architect:, contains:, draft:, new hospital of, san andres, location:, municipality of tumaco, department of nariño, advisory:, social protection, ministry of, of infrastructure, group, physics technology, workgroup:, Departmental Health Institute of Nariño, arq andres gonzalez., Ministry of social protection, arq luis william plain., ing. august sings, arq hernando muñoz, Nestor Hugo Gaona a., september, observations:, arq german runner, detail card, office, stretcher, necropsies, arq, arq, parking lot, Anti-slip cms, floor in ceramics, proy marquee, morgue, fridge, upload, unload, dressing room, supplies, waiting room, cleanliness, d. garbage, foundation axle plant, architectural plant morgue, main facade, columns of, elevated tank plant, esc:, reinforcement detail, gravel mm, access cover, access, septic well plant, section, reinforcement detail, reinforcement, for the septic well, shoe of, concrete plate electrosolded mesh, elevated tank detail, esc:, liters, liters, columns of, cover in zinc wood, c. garbage, laundry, electric pump, electronic plant, each, shoe detail, esc:, Shoe type are, esc, concrete, cyclopean, strapping, They are, column type, vg cimen., vg cubier., shoe, according to terrain, excavation min., beam section, esc:, strapping, ball, cañuela, yee, each, shoe detail, esc:, floor detail mesh, electrowelded, Electrowelded mesh floor, beam foundation, beam section, esc:, strapping, electrowelded, c.i., ball, c.i., c.i., back facade, left side facade, right lateral facade, hall of service, ball, projection columns, slope for drains, plant plumbing installations, section, table for necropias in stainless steel, necropsies, d. garbage, cleanliness, arq, arq, section, pvcs, cañuela, pvcs, about fine cloth, of window metal more glass, metal, of window metal more glass, covers floor, column section, esc:, strapping, beam section, esc:, strapping, to see beam section, abuzardado, three-dimensional type, dressing room, eastern facade, pl.no., from:, date, scale:, collaborating architect:, contains:, draft:, new hospital of, san andres, location:, municipality of tumaco, department of nariño, advisory:, social protection, ministry of, of infrastructure, group, physics technology, workgroup:, Departmental Health Institute of Nariño, arq andres gonzalez., Ministry of social protection, arq luis william plain., ing. august ard
Raw text data extracted from CAD file:
| Language | Spanish |
| Drawing Type | Block |
| Category | Misc Plans & Projects |
| Additional Screenshots |
 |
| File Type | dwg |
| Materials | Concrete, Glass, Steel, Wood |
| Measurement Units | |
| Footprint Area | |
| Building Features | Parking, Garden / Park |
| Tags | amphitheater, assorted, autocad, block, complete, Design, DWG, Hospital, septic, tank |
