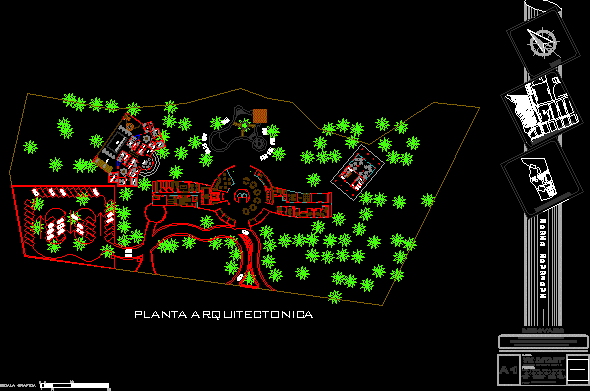
Hotel DWG Section for AutoCAD
Hotel boutique .. floor plan, sections, facades, has a helipad
Drawing labels, details, and other text information extracted from the CAD file (Translated from Spanish):
art design division, arq pedro ayala serrato, mageña villanueva rodrigo, dimension:, flat:, group:, teacher:, student:, date:, localization map, Architectural department, University of Guanajuato, ortega jasso mauricio s., ramirez cardenaz juan m., plant assembly, north, renovation, Guatemala, San Salvador, Guatemala, av. Mexico, Peru, Colombia, Brazil, bolivia, brasilia, atlatenco, scale:, in meters, cutting court, npt, graphic scale, graphic scale, art design division, arq pedro ayala serrato, mageña villanueva rodrigo, dimension:, flat:, group:, teacher:, student:, date:, localization map, Architectural department, University of Guanajuato, ortega jasso mauricio s., ramirez cardenaz juan m., plant assembly, north, renovation, Guatemala, San Salvador, Guatemala, av. Mexico, Peru, Colombia, Brazil, bolivia, brasilia, atlatenco, scale:, in meters, architectural plants, level, level, graphic scale, art design division, arq pedro ayala serrato, mageña villanueva rodrigo, dimension:, flat:, group:, teacher:, student:, date:, localization map, Architectural department, University of Guanajuato, ortega jasso mauricio s., ramirez cardenaz juan m., plant assembly, north, renovation, Guatemala, San Salvador, Guatemala, av. Mexico, Peru, Colombia, Brazil, bolivia, brasilia, atlatenco, scale:, in meters, elevations, principal, later, East, West, graphic scale, art design division, arq pedro ayala serrato, mageña villanueva rodrigo, dimension:, flat:, group:, teacher:, student:, date:, localization map, Architectural department, University of Guanajuato, ortega jasso mauricio s., ramirez cardenaz juan m., plant assembly, north, renovation, Guatemala, San Salvador, Guatemala, av. Mexico, Peru, Colombia, Brazil, bolivia, brasilia, atlatenco, scale:, in meters, architectural plant, sauna ladies, dressing rooms, cooling area, reception, dressing room, tan area ladies, body massage, shower rooms, wc ladies, knights sauna, dressing rooms, cooling area, dressing room, gentlemen tanning area, body massage, shower rooms, wc knights, vichy shower, whirlpool area, cellar, pool, wc knights, wc ladies, kitchen, cupboard, fridge, service room, box, architectural
Raw text data extracted from CAD file:
| Language | Spanish |
| Drawing Type | Section |
| Category | Misc Plans & Projects |
| Additional Screenshots | |
| File Type | dwg |
| Materials | |
| Measurement Units | |
| Footprint Area | |
| Building Features | Pool |
| Tags | assorted, autocad, boutique, DWG, facades, floor, helipad, Hotel, plan, section, sections |
