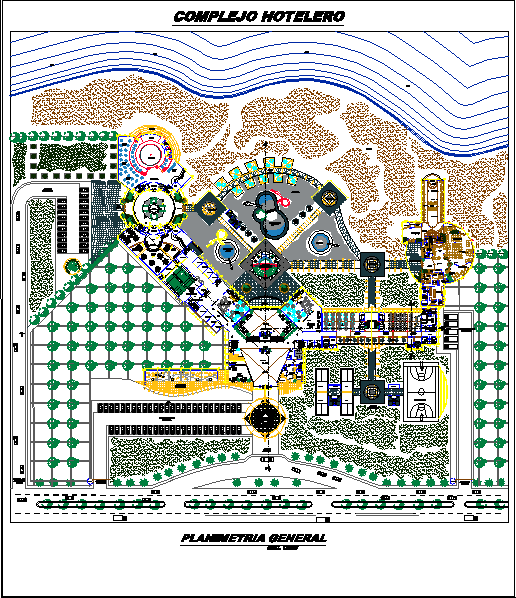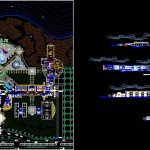
Hotel Complex DWG Section for AutoCAD
Planimetry general section and elevation
Drawing labels, details, and other text information extracted from the CAD file (Translated from Spanish):
sshh males, sshh ladies, rise, cl., staircase bedrooms, holding area, circulation corridor, bar, cupboard, to be, cupboard, bar, conmensales salon, bar, sshh ladies, sshh males, aisle, cold room, warehouse, esc of service, kitchen, delivery, sshh ladies, sshh males, service sshh, aisle, terrace, service parking, digging, Pub, stage, expansion, Pub, piano, kitchenette, bathrooms, males, bathrooms, ladies, semi-private dining room, main dining room, D.E.P., bathrooms, ladies, bathrooms, males, dining room, service, secret, management, displacement trolleys, of food, box, guard, clothes, ladies, bathrooms, males, bathrooms, D.E.P. from, dishes, glassware, D.E.P. from, trash, D.E.P. from, foods, D.E.P. from, foods, camera, refrigerate, ticket office, administration, guard, clothes, digging, ventilation duct, ramp for food carts, family events, aisle, room, Internet, reception, management, Reservations, Secretary, administ, hall, elevator, parlor, wait, c.l., terrace, aisle, ss.hh., ladies, ss.hh., males, cake shop, bar, conserv., ice cream shop, equip, sshh, s.h., c.l., depo., n.p.t. m., elevator, n.p.t. m., hall, n.p.t. m., panoramic lift, n.p.t. m., service elevator, sshh, s.h., dance floor, bar, conserv., coffee bar, Gallery, fun zone, sshh, ladies, reception, sshh, males, box, sshh, ladies, reception, n.p.t., ceramic floor, hall, games, Zone of, sshh, males, box, bar, depo. from, drink, Zone of, depo., machines, Zone of, machines, Zone of, machines, dressing room, mens, s.h., women, dressing room, stage, dance floor, bar, depo. from, drink, living room for people conference room, stage, DC., D.E.P.., commercial area, permanent exhibition halls, ss.hh., ladies, ss.hh., males, pergolas, children’s pool, discotheque, casino, lobby, circulation corridor, terrace, stairs, asc., D.E.P. trash, video pub, fronton, ss.hh., ladies, ss.hh., males, Zone of, tables, Zone of, tables, Zone of, tables, Zone of, tables, expansion, roundabout, pool, pool for large, vegetables, dried, main dining room, Sport games, multipurpose court, ss.hh., ladies, ss.hh., males, break, hotel parking, pedestrian access, service income, secondary income, reception terrace, hotel, living room, distribution plaza, swimming pool, restaurant, permanent exhibition, entry of vehicles, I entered the casino nightclub, Beach, sea, control, hall, adult pool, Cafeteria, Main income, reception, npt:, entry, npt:, living room, fam suite, hall, npt., hall, npt., hall, hall, npt., hall, npt., hall, Pub, npt., hall, npt., pasadillo, npt., pasadillo, npt., living room, access the recreational area, distribution plaza, casino, Mall, box, entry, Mall, casino, main elevation, rear elevation, cut c’c, cut, esc, hotelier
Raw text data extracted from CAD file:
| Language | Spanish |
| Drawing Type | Section |
| Category | Misc Plans & Projects |
| Additional Screenshots |
 |
| File Type | dwg |
| Materials | Glass |
| Measurement Units | |
| Footprint Area | |
| Building Features | Pool, Elevator, Parking, Garden / Park |
| Tags | assorted, autocad, complex, DWG, elevation, general, Hotel, planimetry, section |
