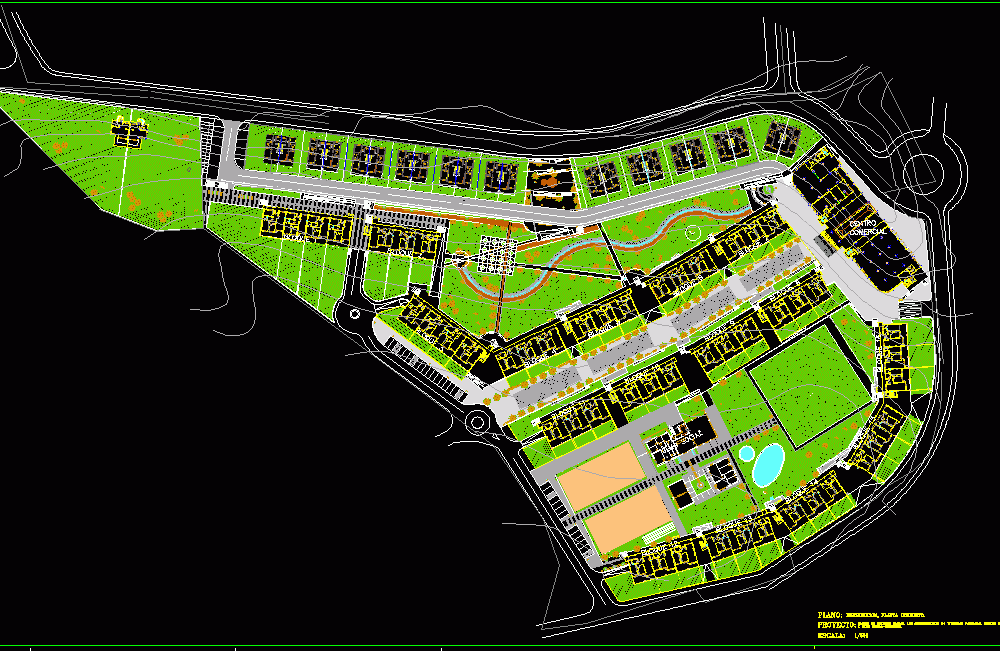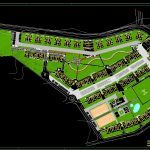ADVERTISEMENT

ADVERTISEMENT
Urbanization Done DWG Detail for AutoCAD
Urbanization very detailed – 24 paired housings
Drawing labels, details, and other text information extracted from the CAD file (Translated from Spanish):
without, in his coat, without, in his coat, without, in his coat, without, in his coat, without, in his coat, without, in his coat, without, in his coat, without, in his coat, without, in his coat, without, in his coat, without, in his coat, Water, light, t.c., Water, light, t.c., t.c., light, Water, block, Tennis courts, social Club, pool, zone, game, center, commercial, central ride, plant set., basic basement housing mall, scale:, draft:, flat:, club
Raw text data extracted from CAD file:
| Language | Spanish |
| Drawing Type | Detail |
| Category | Misc Plans & Projects |
| Additional Screenshots |
 |
| File Type | dwg |
| Materials | |
| Measurement Units | |
| Footprint Area | |
| Building Features | Pool |
| Tags | assorted, autocad, DETAIL, detailed, DWG, housings, paired, urbanization |
ADVERTISEMENT
