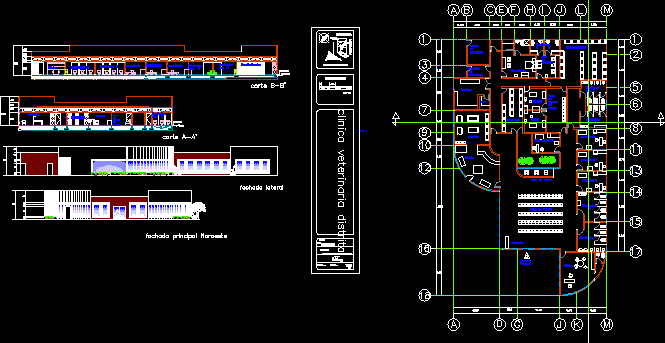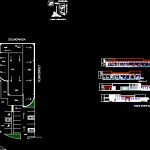
Veterinary Clinic DWG Section for AutoCAD
Veterinary clinic – Plant – Section – Views(Architecture School from Chihuahua)
Drawing labels, details, and other text information extracted from the CAD file (Translated from Spanish):
adjoining, machine room, cadaver depsot, bedroom, Rest area, hospitalization, Surgery waiting area, lodging, cellar, esthetic, store, consulting room, sanitary doc., consulting room, multiple uses, collection area, holding area, reception, warehouse, Surgery, health, pricipal access, office, cut, office, health, consulting room, sanitary doc., hospitalization, cut, esthetic, lodging, surgery, waiting area for surgery, sanitary doc., cut, northwest main facade, lateral facade, north, street tomas valleys, well house, electric transformer, Highest street level point, adjoining, street tomas valleys, haciendas, b.a.p., npt, npt, north, graphic scale, esc .:, elaborated:, scale:, date, arq, review I authorize:, arq, claudina clauge rosemary, flat no., jesus tena, street tomas valleys, well house, electric transformer, Highest street level point, adjoining, district veterinary clinic, graphic scale, esc .:, graphic scale, esc .:
Raw text data extracted from CAD file:
| Language | Spanish |
| Drawing Type | Section |
| Category | Misc Plans & Projects |
| Additional Screenshots |
 |
| File Type | dwg |
| Materials | |
| Measurement Units | |
| Footprint Area | |
| Building Features | |
| Tags | assorted, autocad, chihuahua, CLINIC, DWG, plant, school, section, veterinary |
