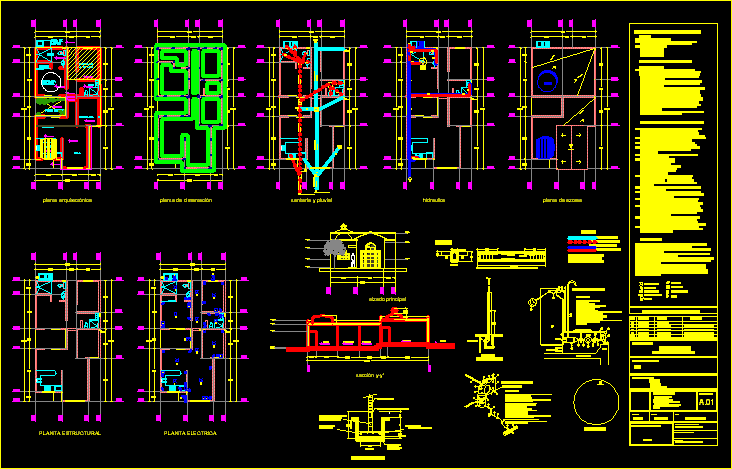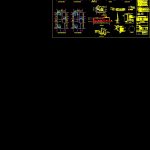
Housing – Plane Off DWG Section for AutoCAD
Contain architectonic plants,sections , facades , and details
Drawing labels, details, and other text information extracted from the CAD file (Translated from Spanish):
rap, rack, bap, pvc, bap, pvc, sap, to the street stream, pending, pvc, pending, pvc, rack, rap, garage, rooftop plant scale, rooftop, pend., service yard, Dome, bath, bedroom future, bedroom, master bedroom, g. clothes, bath, courtyard, dinning room, kitchen, washing area, architectural plant, storm water, rap, rack, bap, pvc, bap, pvc, sap, to the street stream, pending, pvc, pending, pvc, rack, rap, ran, pending, pvc, ran, pending, pvc, saint, to the municipal collector, pending, pvc, pending, pvc, ran, bap, rap: rainwater log, rainwater line pending, health line pending, Bap rainwater downpipe., ran: black water register, symbology, cold water hydrological line, hot water hydrological line, float, binding of, gate of, copper type, rotoplas of lts., for cleaning, of fo.ga. from, run of, materials:, filling line, mezzanine slab, detail of tinaco, copper outer rope fo.ga. from, copper interior rope fo.ga. from, tinaco base, departure, of air, parapet, feeder line to the interior, property limit, hydraulics, bronze lead adapter fo.ga., hydraulic pvc with outlet, prefabricated for key switch, thread interor of bronze fo.ga., general hydraulic pvc, materials:, lead cms., of fo.ga. cedula of, of insertion of, gate of, of box, cement pvc, bronze type of, of flow of, bullfight. from, union of fo.ga. from, of fo.ga. of cedula, home shot, location, do not., jose enrique chavez sanchez, permit plane, structural plant, hydraholic installation plant, section, structural elements table, kind, armed, stirrups, house room, Total built surface:, may, expert no., electrical installation plant, details, architectural plant, rooftop plant, cimentacion plant, inst plant storm water, cms, vars no., est cms, cms, armex, Mr., colony, Street:, cms rods, Minimum length of overlap in reinforcing steel:, concrete used in, concrete compaction: you must use any, Curing of concrete: the concrete of all the elements, the assembly of dalas chateaux should be kept fixed, the will use any procedure that, it should not overlap the armed one in a, cms. lateral top bed., you taking care that the separations, procedure that avoids the presence of porosities, holes in the concrete recommends using, should be maintained in a constant humidity condition, at least the first but with more care, same point., cms rods, slabs:, in slabs: cms. free, overlaps are as specified., remixed mortars: if the mortar begins, it can be remixed by adding water if it’s just, may be used within a period of two half hours from, of the initial mixing should not last more than one hour, without being remixed., will be between, the volumetric relationship between the sand the sum of the cement, will be used the minimum
Raw text data extracted from CAD file:
| Language | Spanish |
| Drawing Type | Section |
| Category | Misc Plans & Projects |
| Additional Screenshots |
 |
| File Type | dwg |
| Materials | Concrete, Steel |
| Measurement Units | |
| Footprint Area | |
| Building Features | Garage, Deck / Patio |
| Tags | architectonic, assorted, autocad, details, DWG, facades, Housing, plane, section |
