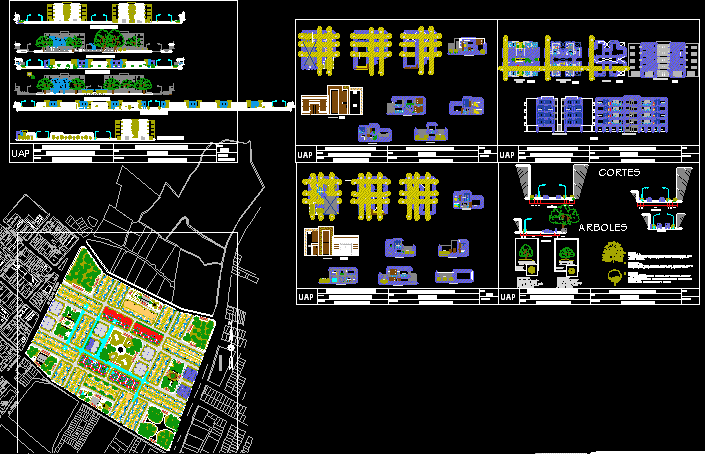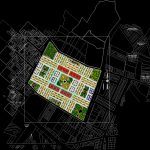ADVERTISEMENT

ADVERTISEMENT
City – Generally Plant DWG Section for AutoCAD
City – Generally Plant – Plants – Sections – Elevations
Drawing labels, details, and other text information extracted from the CAD file (Translated from Spanish):
av. jorge chavez, av. Juan Luna Pizarro, jr. san ambrosio, jr. aurelio sousa, jr. lime, jr. garcia garcia, jr. pedro herouard, jr. prolog. venegas, jr. lime, jr. venegas, school, Virgin, of fatima, school, jr. arica, jr. san ambrosio, tap, cooviecma, the furrow alamos, huarangalito, mayolo antunez engineer, the groove jasmine, fenced, urbanization, housing cooperative, association pro. living place
Raw text data extracted from CAD file:
| Language | Spanish |
| Drawing Type | Section |
| Category | Misc Plans & Projects |
| Additional Screenshots |
 |
| File Type | dwg |
| Materials | |
| Measurement Units | |
| Footprint Area | |
| Building Features | |
| Tags | assorted, autocad, city, DWG, elevations, generally, plant, plants, section, sections |
ADVERTISEMENT
