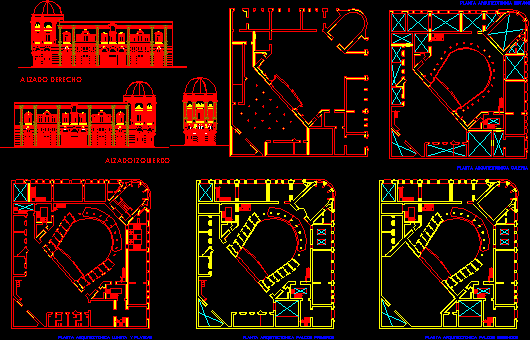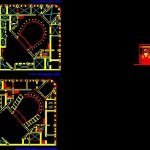ADVERTISEMENT

ADVERTISEMENT
Macedonio Theater Alcala Oaxaca DWG Block for AutoCAD
Plants and facades of Macedonio Theater at the city Oaxaca – Eclectic
Drawing labels, details, and other text information extracted from the CAD file (Translated from Spanish):
arch. giuseppe conte, architectural floor lunette, architectural floor boxes first, architectural floor boxes seconds, architectural floor gallery, architectural floor basement, right elevation, left elevation, right elevation, left elevation
Raw text data extracted from CAD file:
| Language | Spanish |
| Drawing Type | Block |
| Category | Misc Plans & Projects |
| Additional Screenshots |
 |
| File Type | dwg |
| Materials | |
| Measurement Units | |
| Footprint Area | |
| Building Features | |
| Tags | assorted, autocad, block, city, DWG, facades, oaxaca, plants, Theater |
ADVERTISEMENT
