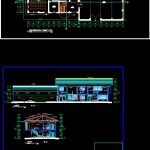
Building Safety DWG Full Project for AutoCAD
This project; consists of two levels; in which first floor are a training room; garage and SS.HH; The second floor consists of a monitoring room; an emergency room; a waiting room; administration; SS.HH and among others .
Drawing labels, details, and other text information extracted from the CAD file (Translated from Spanish):
ambient, finish, dimension, wooden frieze, zinc channel, suspended ceiling of, mm plywood, rope splice, lower, red flexiforte ridge, coverage with red flexiforte, all wood, diagonal stiles, all wood, diagonal stiles, coverage with red flexiforte, upper rope, wood, splice upper rope, planed, suspended ceiling of, mm plywood, households, Street, parade ground, Street, elev., parking space / garage cement polished n.f.p. m. n.p.t. m., hall floor ceramic n.f.p. m. n.p.t. m., ceramic floor maintenance n.f.p. m. n.p.t. m., ss.hh males ceramic floor n.f.p. m. n.p.t. m., ss.hh ladies ceramic floor n.f.p. m. n.p.t. m., training room ceramic floor n.f.p. m. n.p.t. m., ceramic floor corridor n.f.p. m. n.p.t. m., vestibulo ceramic floor n.f.p. m. n.p.t. m., proy eccion ceiling lightened, Waiting room ceramic floor n.f.p. m. n.p.t. m., vestibulo ceramic floor n.f.p. m. n.p.t. m., ceramic floor monitoring center n.f.p. m. n.p.t. m., citizen security attention piso ceramico n.f.p. m. n.p.t. m., ceramic floor room n.f.p. m. n.p.t. m., emergency attention center ceramic floor n.f.p. m. n.p.t. m., ss.hh ladies ceramic floor n.f.p. m. n.p.t. m., ss.hh males ceramic floor n.f.p. m. n.p.t. m., administracion piso ceramico n.f.p. m. n.p.t. m., ceramic floor corridor n.f.p. m. n.p.t. m., main elevation, scale, elevation, scale, splice upper rope, all wood, diagonal stiles, zinc channel, red flexiforte ridge, Andean tile model fiber cement covering, upper rope, wood, Andean tile model fiber cement covering, all wood, diagonal stiles, suspended ceiling of, mm plywood, rope splice, lower, suspended ceiling of, mm plywood, bruña de, in cement rubbed latex paint ivory white, in cement rubbed latex paint lead color, counterplate, of ceramic, floor level, npt., floor level, npt., floor level, npt., floor level, npt., of ceramic, in cement rubbed latex paint bamboo green color, in cement frothed latex paint green color cactus, in cement rubbed latex paint bamboo green color, in cement frothed latex paint green color cactus, bruña de, in cement rubbed latex paint bamboo green color, in cement frothed latex paint green color cactus, floor level, npt., floor level, npt., floor level, npt., cut, scale, cut, scale, curved with effective width of pear, of meetings, monitoring, Standby, in cement rubbed latex paint ivory white, in cement rubbed latex paint lead color, in cement rubbed latex paint ivory white, in cement rubbed latex paint lead color, bruña de, Andean tile model fiber cement covering, curved with effective width of pear, floor level, npt., floor level, npt., floor level, npt., floor level, npt., in cement rubbed latex paint bamboo green color, bruña de, in cement frothed latex paint green color cactus, curved with effective width of pear, second floor edistribucion, scale, first floor edistribution, scale, elev., proy eccion ceiling lightened, floor level, npt., floor level, npt., cober
Raw text data extracted from CAD file:
| Language | Spanish |
| Drawing Type | Full Project |
| Category | Police, Fire & Ambulance |
| Additional Screenshots |
 |
| File Type | dwg |
| Materials | Wood, Other |
| Measurement Units | |
| Footprint Area | |
| Building Features | Garage, Parking, Garden / Park |
| Tags | autocad, building, central police, consists, DWG, feuerwehr hauptquartier, fire department headquarters, floor, full, garage, gefängnis, levels, police station, polizei, poste d, prison, Project, room, safety, security, sshh, substation, training, umspannwerke, zentrale polizei |
