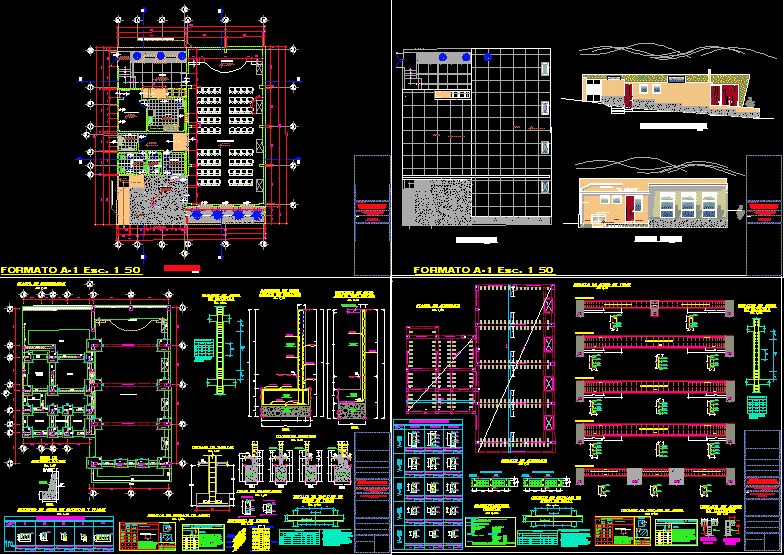
Commissioner Of Women DWG Block for AutoCAD
LOCAL MULTI-PURPOSE FOR NEIGHBORHOOD BOARD MILL – Tumilaca; DISTRICT Torata; province Mariscal Nieto – MOQUEGUA
Drawing labels, details, and other text information extracted from the CAD file (Translated from Spanish):
agustin of, torata, saint, heroic villa, corner, column in, delivery, column, beam, delivery, center, column in, column, beam, in columns, esc, bent steel, picture of standard hooks on rods, of corrugated iron, column slab, the specified dimensions, they should end up in, hooks which, they will stay in the concrete with, the reinforcing steel used, shaped into beams, in the box shown., note:, slabs beams, overlaps splices, splices of reinforcement, superior in, a length of, of light from the slab, beam each side of, the support column, will not be allowed, slabs, beams, colum, stirrups, rmax, esc, Detail of steel bending, of armor in, the same section., the splices will be located in the, central third do not splice, more than, long. splice, esc, steel splice in columns, esc, Detail of steel splice in beams, superior reinforcement, inner steel is spliced over the, in case of not splicing in the zones, lower reinforcement, anyone, indicated with the specified, increase the length of splice in a, consult the designer, from the same section, Note: do not splice more than of total area, for lightened flat beams the, values of, for, equal cm. for iron, props being the length of splice, esc, steel splice in columns, Of temperature, lightened, variable, wires no., meshed of the wall, concrete in column, No. wire each row, meshed of the wall, variable, esc, reinforcement in walls, picture of standard hooks on rods, of corrugated iron, column slab, the specified dimensions, they should end up in, hooks which, they will stay in the concrete with, the reinforcing steel used, shaped into beams, in the box shown., note:, slabs beams, overlaps splices, splices of reinforcement, superior in, a length of, of light from the slab, beam each side of, the support column, will not be allowed, slabs, beams, colum, stirrups, rmax, esc, Detail of steel bending, esc, simple concrete wall, npt., flooring, npt., esc, shoe detail, concrete, npt., concrete, running foundations, esc, npt., concrete, npt., concrete, npt., npt., lightened type, flat:, esc, rsto, axis detail, rsto, axis detail, rsto, axis detail, rsto, axis detail, rsto, axis detail, esc, steel detail in beams, resistance, resistance, Longitudinal steel:, stirrups:, section, resistance, Longitudinal steel:, stirrups:, resistance, Longitudinal steel:, stirrups:, key, det., beams box, resistance, resistance, Longitudinal steel:, stirrups:, resistance, Longitudinal steel:, stirrups:, resistance, Longitudinal steel:, stirrups:, resistance, resistance, Longitudinal steel:, stirrups:, resistance, Longitudinal steel:, stirrups:, resistance, Longitudinal steel:, stirrups:, rsto, rsto, resistance, resistance, Longitudinal steel:, stirrups:, resistance, Longitudinal steel:, stirrups:, resistance, Longitudinal steel:, stirrups:, rsto, rsto, resistance, resistance, Longitudinal steel:, stirrups:, resistance, Longitudinal steel:, stirrups:, resistance, Longitudinal steel:, stirrups:, rsto, rsto, for bricks king kong de f’m filling up completely, horizontal vertical expansion joints, large concrete stone
Raw text data extracted from CAD file:
| Language | Spanish |
| Drawing Type | Block |
| Category | Police, Fire & Ambulance |
| Additional Screenshots |
 |
| File Type | dwg |
| Materials | Concrete, Steel |
| Measurement Units | |
| Footprint Area | |
| Building Features | Deck / Patio |
| Tags | autocad, block, board, central police, commissioner, district, DWG, feuerwehr hauptquartier, fire department headquarters, gefängnis, local, mill, multipurpose, neighborhood, police station, polizei, poste d, prison, province, substation, torata, umspannwerke, women, zentrale polizei |
